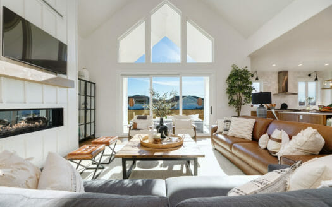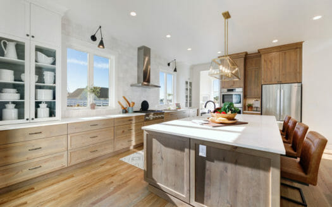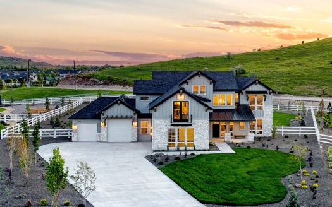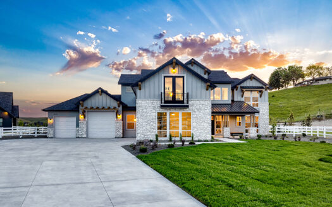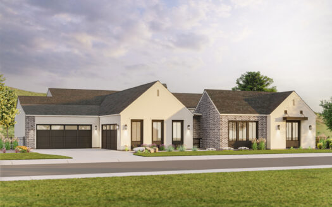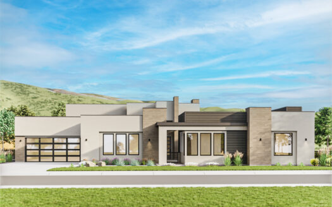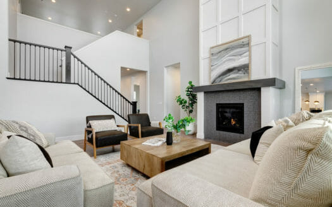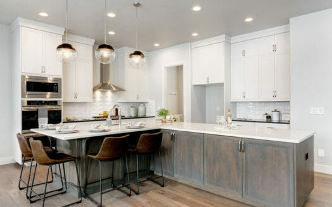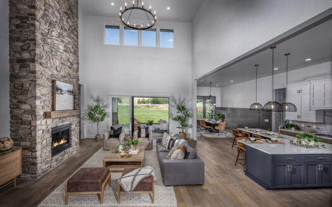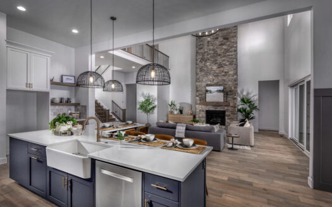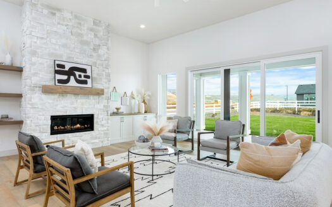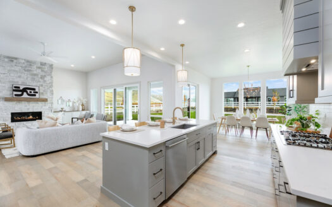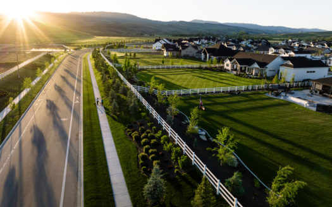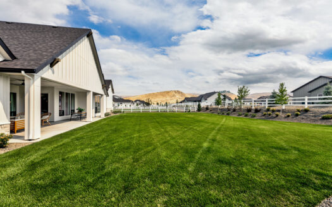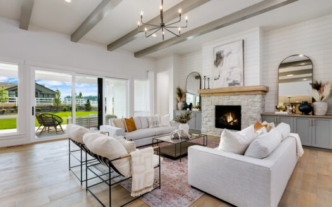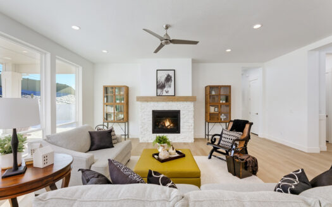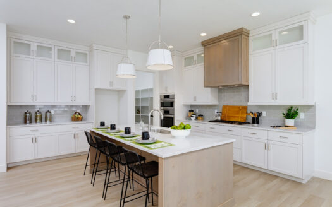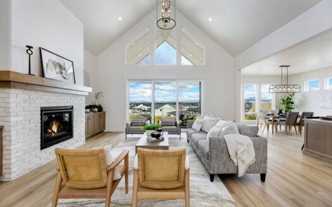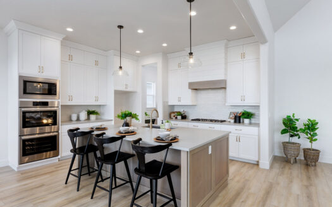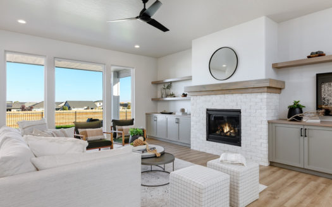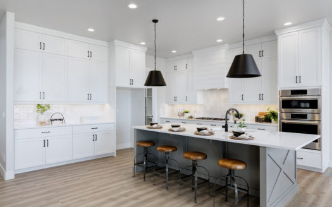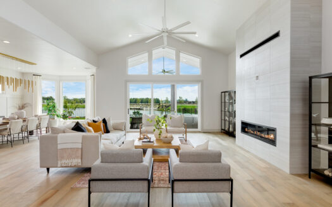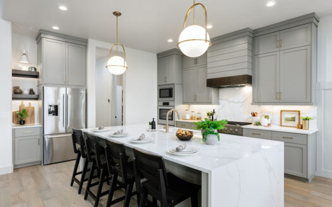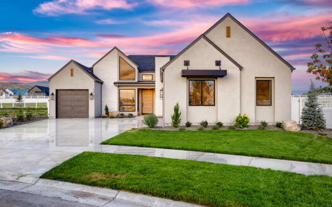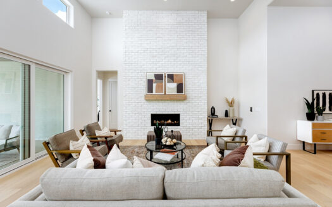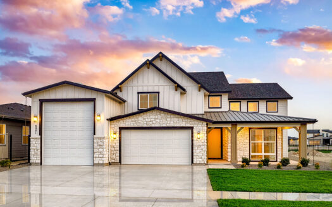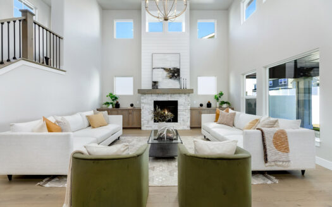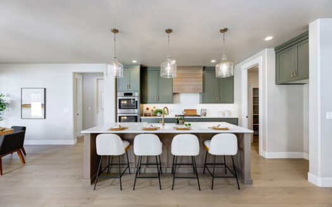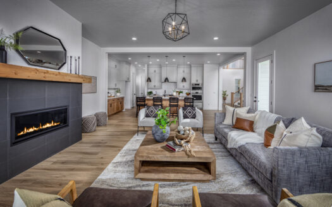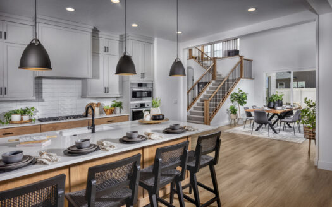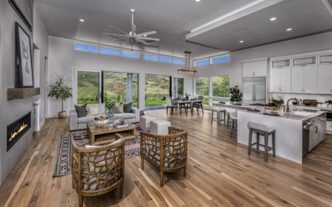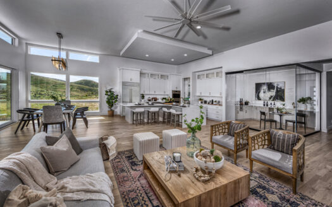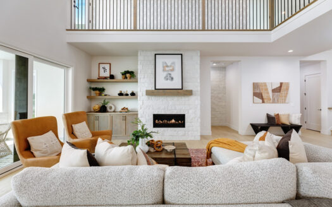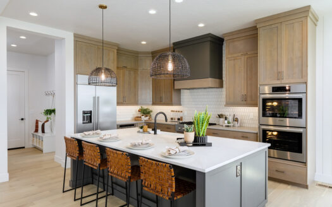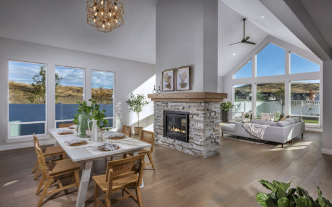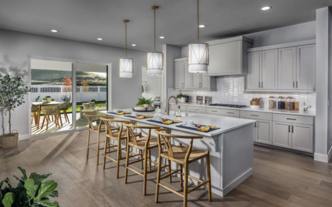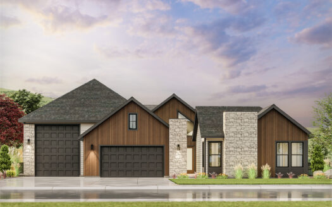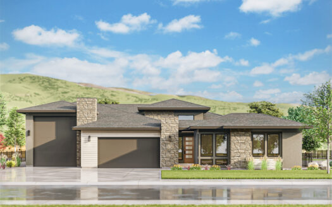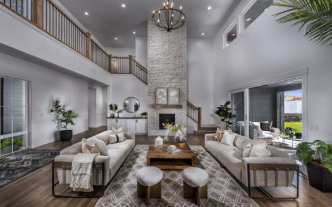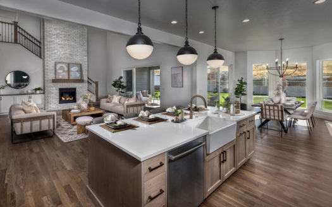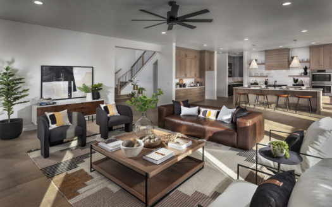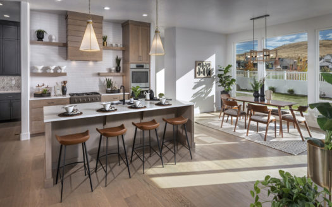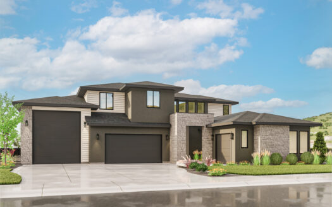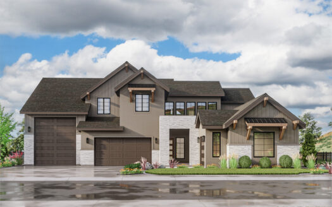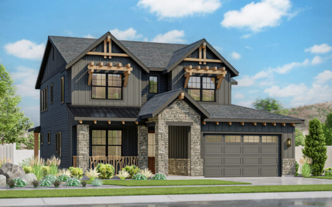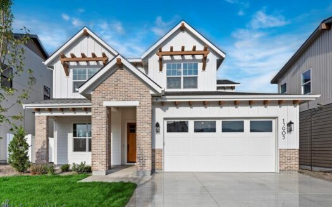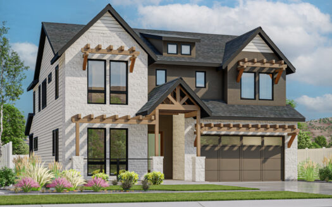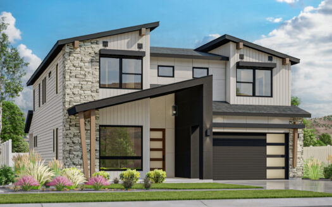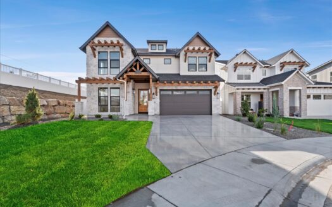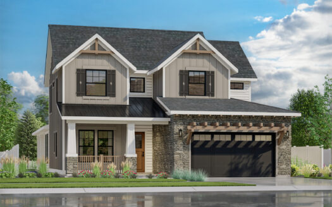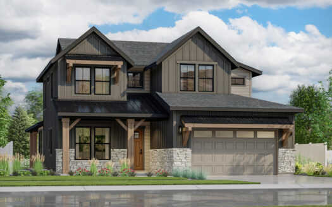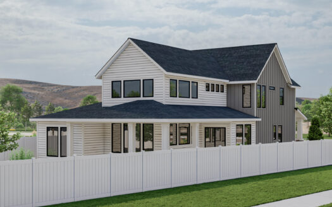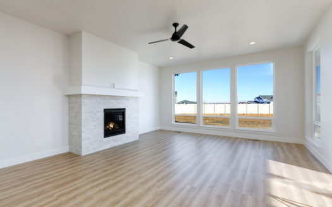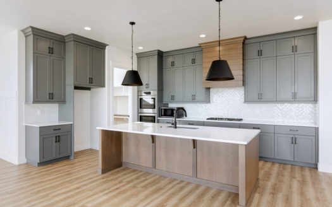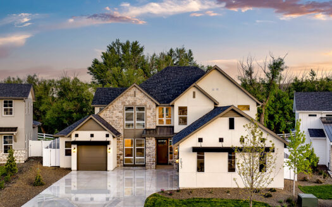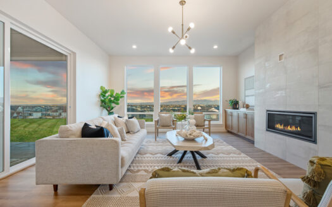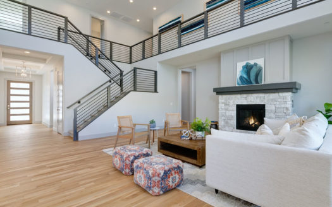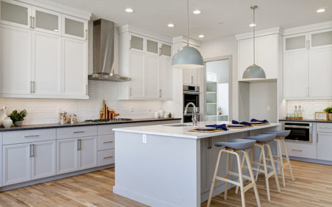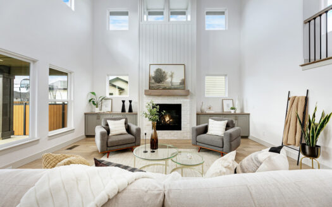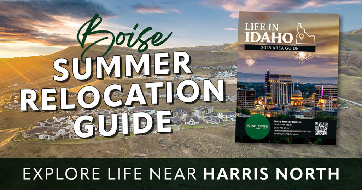Your search results
Grove COLLECTION
Floorplans
Start by selecting one of our 4 premier communities to view the floorplans we offer. Then, click on a floorplan you love and use our interactive floorplan tool to see the available structural options, check dimensions, add furniture, and personalize it to your living needs.
MEADOWS COLLECTION
Floorplan
Timberline
Beauty and functionality meet in The Timberline floorplan. A stunning curb appeal greets y ...
Beauty and functionality meet in The Timberline floorplan. A stunning curb appeal greets you while massive 20’ ceilings bring the entry and great room to life. ...
Plateau RV
The architectural detail, window placement, and perfect blend of modern and rustic all mak ...
The architectural detail, window placement, and perfect blend of modern and rustic all make the design of The Plateau RV floorplan absolutely stunning. The L-sh ...
Centennial
The Centennial is the largest floorplan option you'll find in The Estates at Dry Creek Ran ...
The Centennial is the largest floorplan option you'll find in The Estates at Dry Creek Ranch. At 5 bed, 6 bath, 4,844 SqFt you'll be hard pressed to find a home ...
load more listings
GEM COLLECTION
Floorplan
load more listings
RIDGE COLLECTION
Floorplan
Cottonwood
You’ll love this single-story stunner, which showcases a 20’ vaulted ceiling through the g ...
You’ll love this single-story stunner, which showcases a 20’ vaulted ceiling through the great room, perfectly capturing the views of Bogus Basin and Stack Rock ...
Dry Creek Ranch
Dry Creek Ranch
load more listings
MOUNTAIN COLLECTION
Floorplan
Dry Creek Ranch
load more listings
Grove COLLECTION
Floorplan
load more listings
BROOKSIDE COLLECTION
Floorplan
Cottonwood
You’ll love this single-story stunner, which showcases a 20’ vaulted ceiling through the g ...
You’ll love this single-story stunner, which showcases a 20’ vaulted ceiling through the great room, perfectly capturing the views of Bogus Basin and Stack Rock ...
Dry Creek Ranch
Dry Creek Ranch
Houston
Ready Now
6837 Campolina Way
$ 1,053,077
Step into this gorgeous two-story Houston home just steps away from exclusive Boise River ...
Step into this gorgeous two-story Houston home just steps away from exclusive Boise River Access. Past the wide entry, you’ll find a bright, open layout centere ...
load more listings
LAKESHORE COLLECTION
Floorplan
Cottonwood
You’ll love this single-story stunner, which showcases a 20’ vaulted ceiling through the g ...
You’ll love this single-story stunner, which showcases a 20’ vaulted ceiling through the great room, perfectly capturing the views of Bogus Basin and Stack Rock ...
Dry Creek Ranch
Dry Creek Ranch
Dry Creek Ranch
load more listings
Floorplan
Cottonwood
You’ll love this single-story stunner, which showcases a 20’ vaulted ceiling through the g ...
You’ll love this single-story stunner, which showcases a 20’ vaulted ceiling through the great room, perfectly capturing the views of Bogus Basin and Stack Rock ...
Dry Creek Ranch
Dry Creek Ranch
Dry Creek Ranch
load more listings



