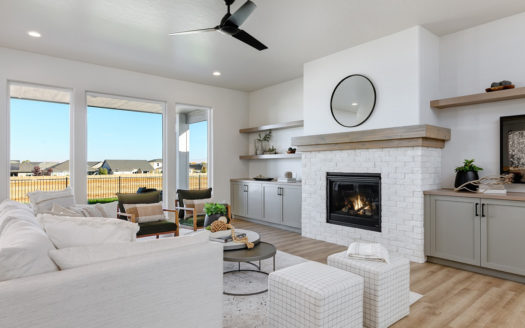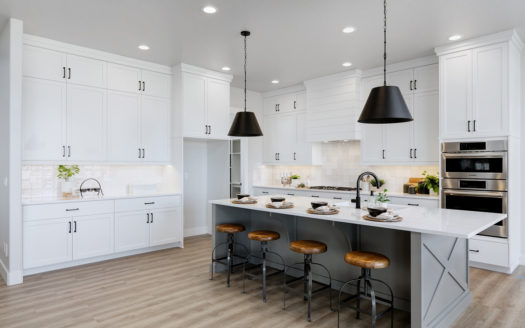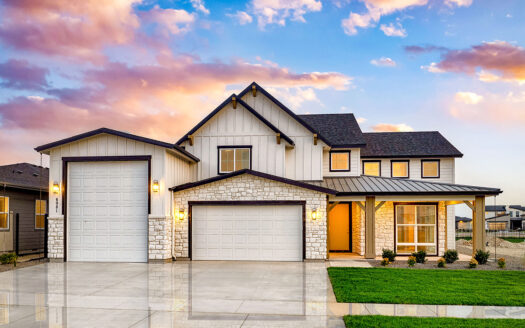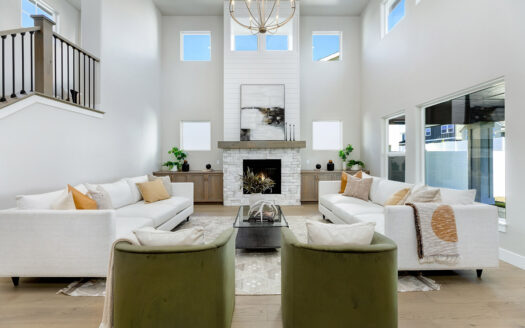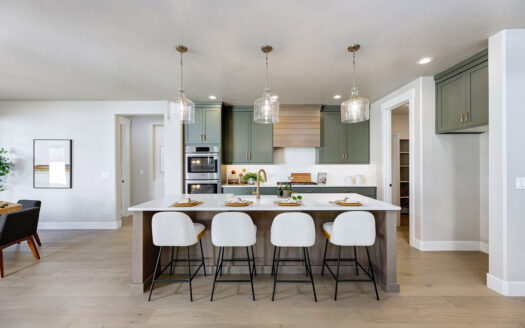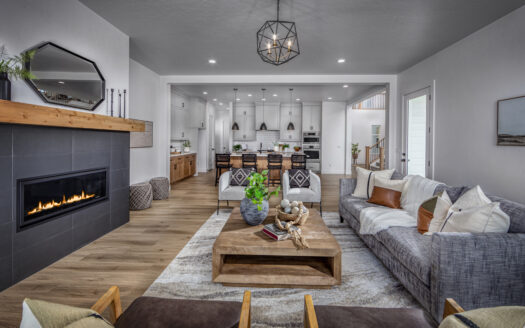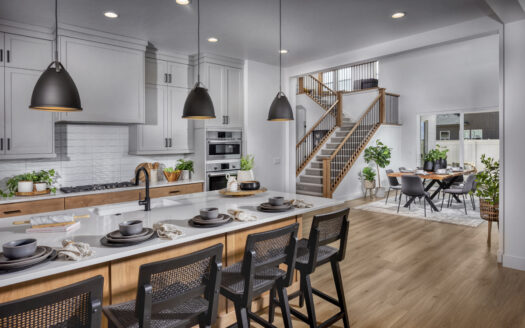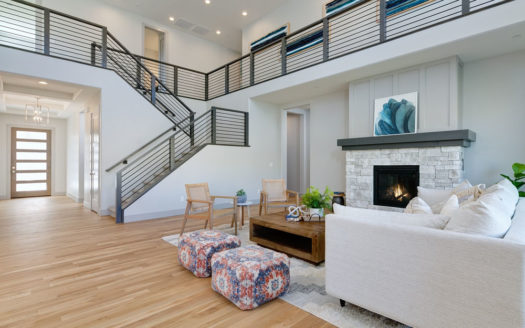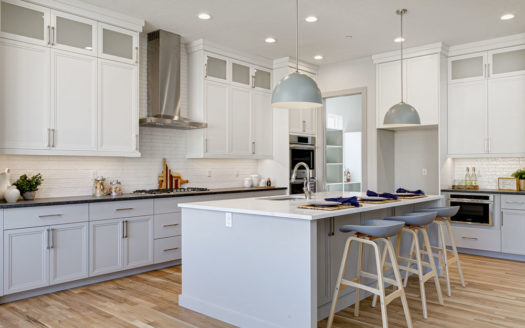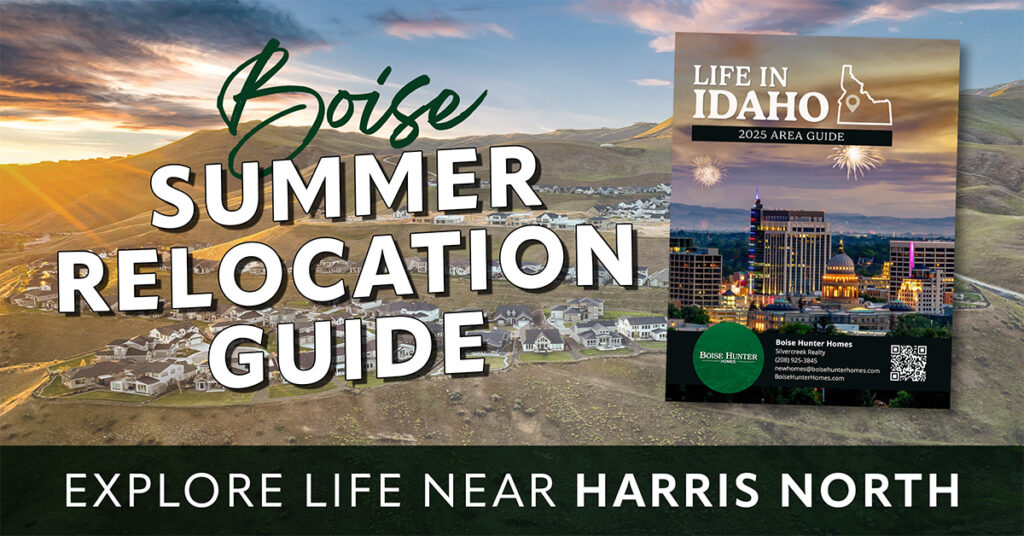See all 42 photos
Overview
- 3 Bedrooms
- 2.5 Bathrooms
- 3 Garages
- 2,644 ft2
About This Home
The Cascade’s street-appeal will draw you right in. A beautiful entry, with an opening to the floor above creates a dramatic effect, and will lead you into the home’s great room, featuring an open concept plan and access to the covered patio. A corner office on the main level can easily be converted to a 4th bedroom or in-home gym, whichever fits your living needs. Head upstairs to the master bedroom, which has well positioned windows to bring in natural light as well as a luxurious master bath and expansive walk-in closet. A loft on this level offers another getaway and option to meet your living needs. The other two guest bedrooms are nicely secluded on their own hallway, with direct access to the laundry. This roomy floorplan comes in at 2,644 SqFt with 3 bedrooms, 2.5 bathrooms, and our standard 3-car garage.
The Sales Center for Sky Mesa is located at
2880 E. Brace St., Meridian
(208) 789-1801
Available Cascade Specs
There are no more listings.
Property Id: 17774
Property Size: 2,644 ft2
Bedrooms: 3
Bathrooms: 2.5
Garages: 3
Floorplan: Cascade
Other Features
Covered Patio
Fireplace
Loft
Mud Room
Office
Oversized Pantry
Powder Bath
Shop Area
Tandem Garage



