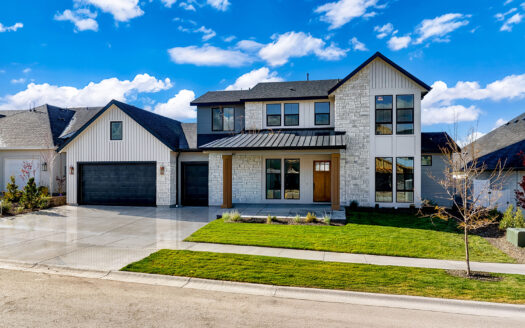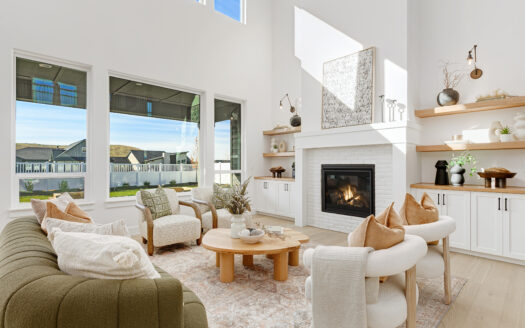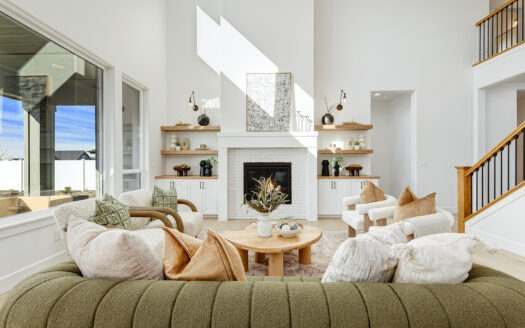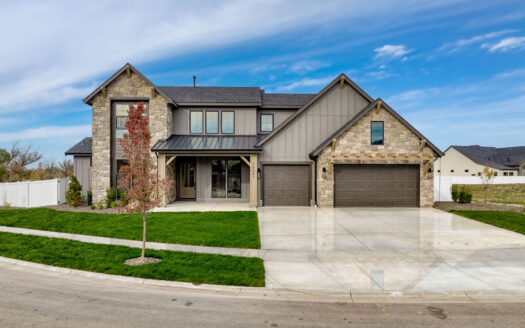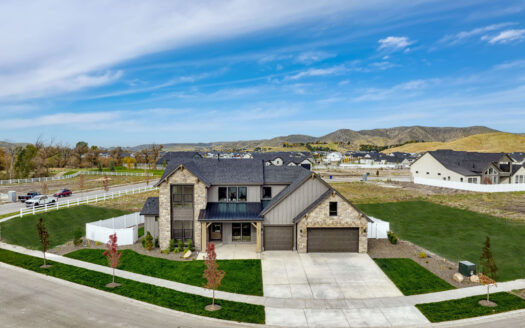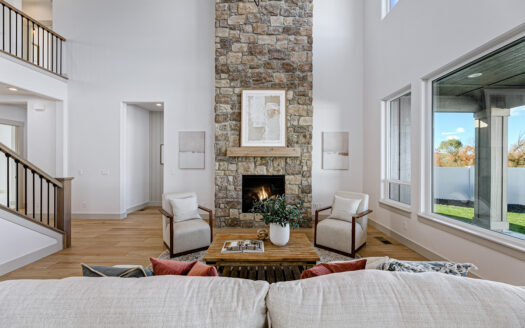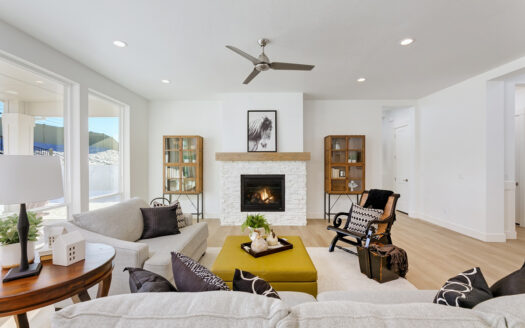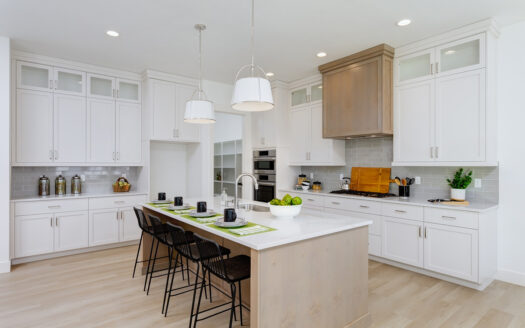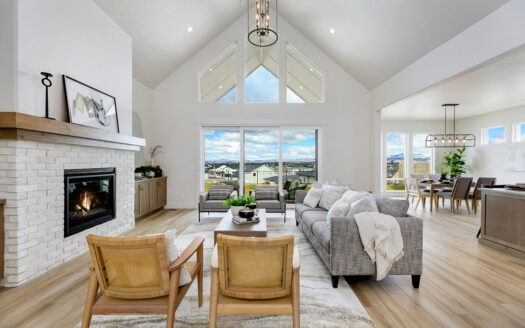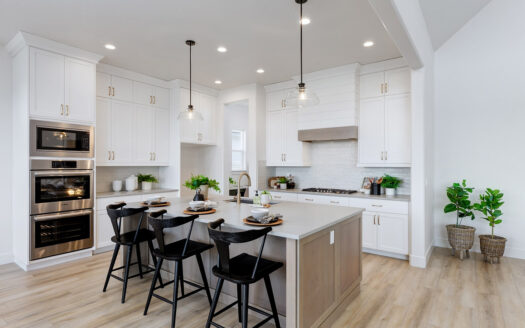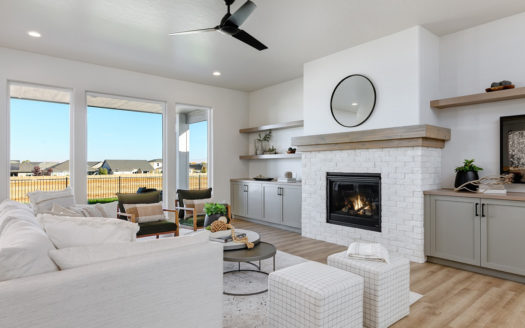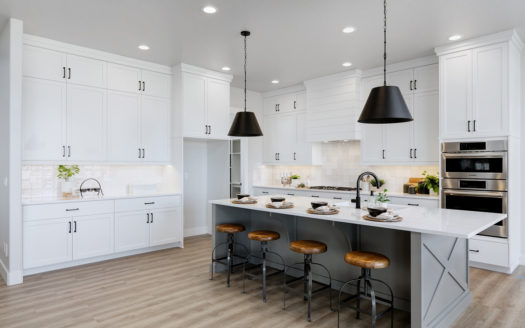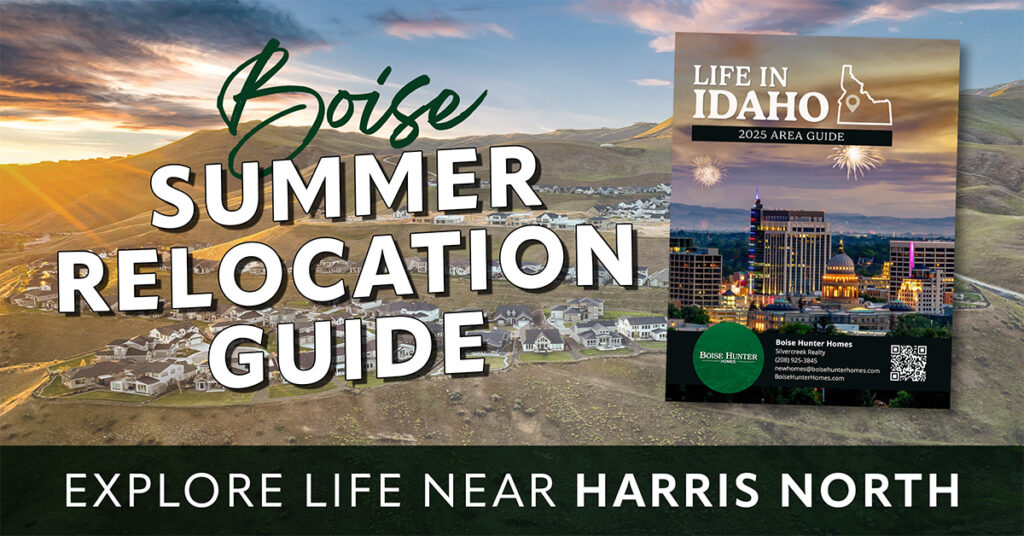See all 31 photos
Overview
- Updated On:
- October 17, 2025
- 5 Bedrooms
- 4.5 Bathrooms
- 3 Garages
- 3,517 ft2 Area Size
Plateau
Description
The architectural detail, window placement, and perfect blend of modern and rustic all make the design of The Plateau floorplan absolutely stunning. The L-shaped kitchen island contains the cooktop as well as the sink. The enormous kitchen pantry, the dedicated grilling area off of the dining room and the large covered patio are just a few of the features that set this home apart from the rest. The guest suite on the main floor with its own full bath will make your guests feel like they have their own master suite. Dual walk-in closets and a massive walk-in tile shower make the master bed and bath luxurious. With 3 bedrooms upstairs, as well as a loft, this home has ample space. Once you see all of the detail this home has to offer: from the Bosch appliances and granite countertops to the 3-car garage and office, you’ll find it is simply magnificent.
Available Plateau Specs
13623 N. Ruffed Grouse Way
$ 1,368,629
5 Beds
4.5 Baths
3,663 ft2
14041 N. Hornbill Way
$ 1,354,328
5 Beds
4.5 Baths
3,659 ft2
load more listings
Features
Amenities and Features
Other Features
Covered Patio
Fireplace
Grilling Patio
Guest Suite
Loft
Main-level Master
Mud Room
Office
Oversized Pantry
Powder Bath
RV Garage Option Available
Storage Closet


