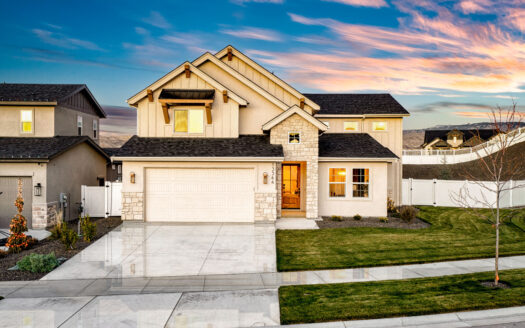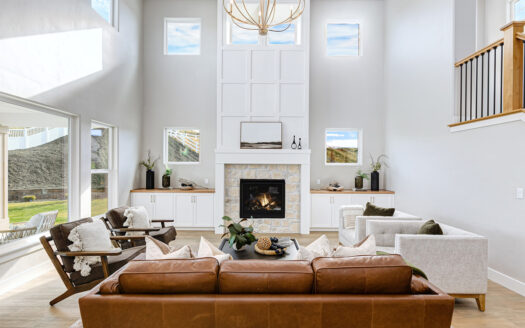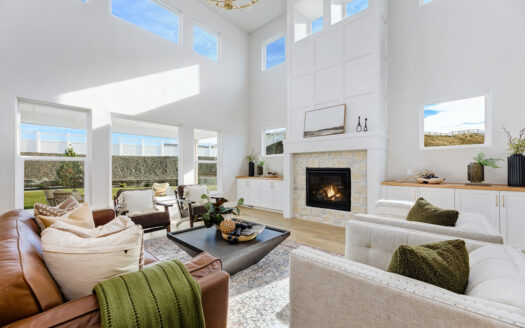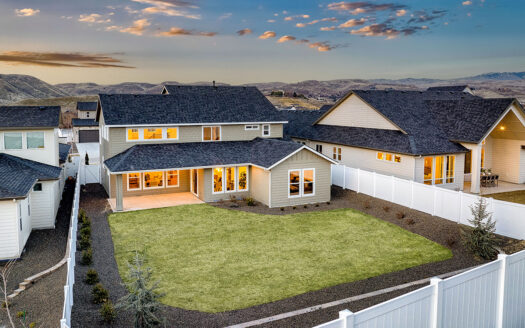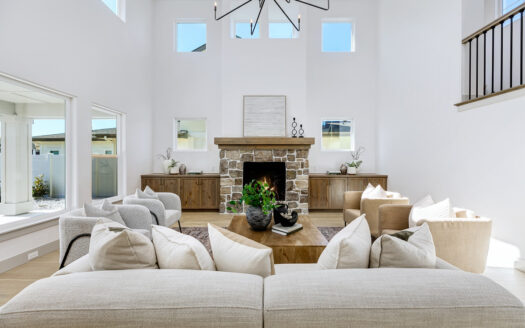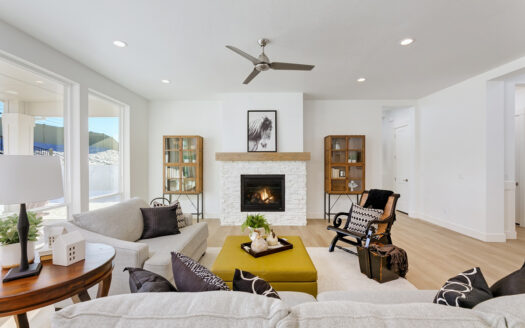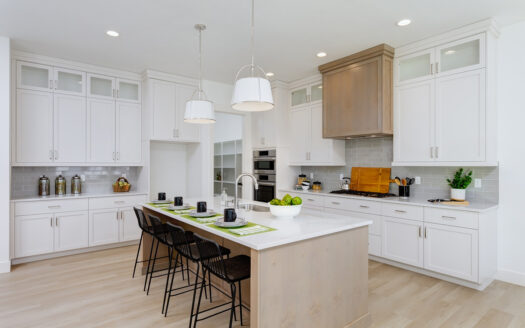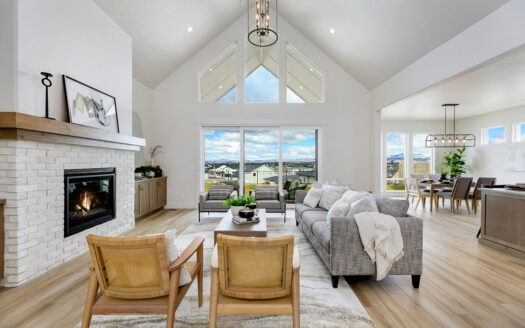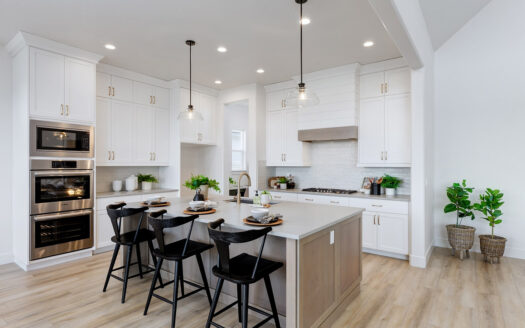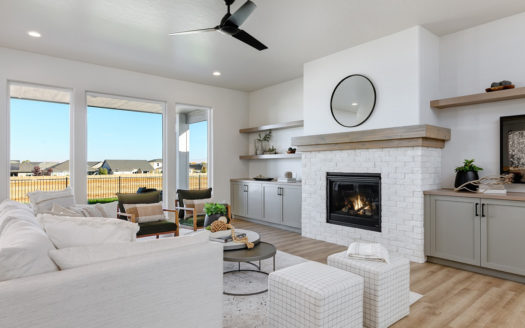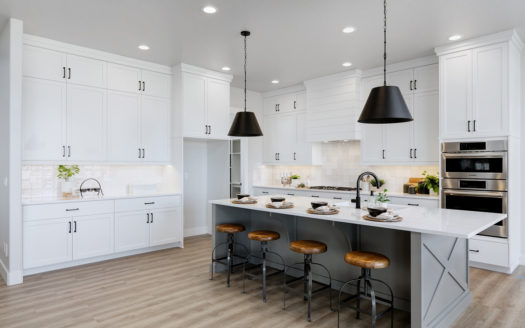See all 21 photos
Overview
- Updated On:
- January 23, 2026
- 4 Bedrooms
- 4 Bathrooms
- 3 Garages
- 3,074 ft2 Area Size
Houston
Description
It’s our all-time best-selling floorplan for a reason! The Houston includes virtually every feature and option that our homeowners are looking for. The main entry opens to the great room with vaulted ceilings that fill the area with natural light from the large windows. The luxurious master suite on the main level provides a private oasis of comfort, with a large tub, walk-in closet, and tiled shower. The reading nook on the stairway landing is always a homeowner favorite as well as the ample storage space beneath the stairs. The upstairs loft is spacious and the optimal secondary gathering space. The optional 45ft deep RV garage is a huge perk.
Available Houston Specs
13544 N. Ruffed Grouse Way
$ 1,129,900
4 Beds
4 Baths
3,338 ft2
9295 W. Sooty Grouse Ct.
$ 1,129,900
5 Beds
4 Baths
3,361 ft2
load more listings
Features
Amenities and Features
Other Features
Covered Patio
Fireplace
Loft
Main-level Master
Office
Tandem Garage


