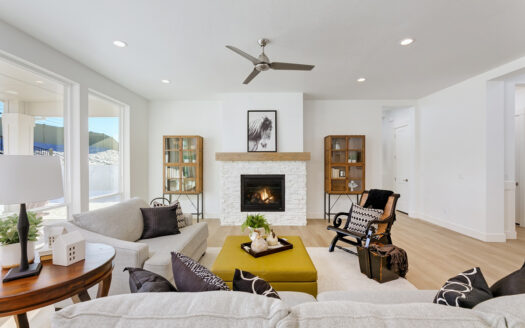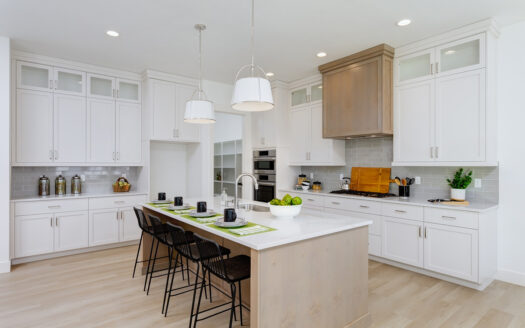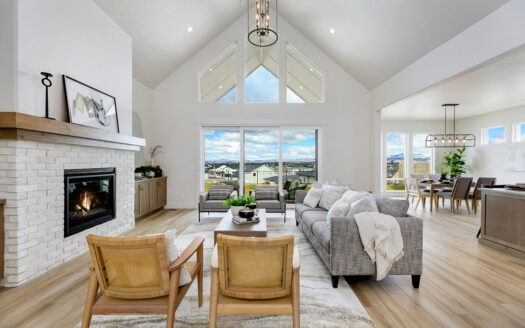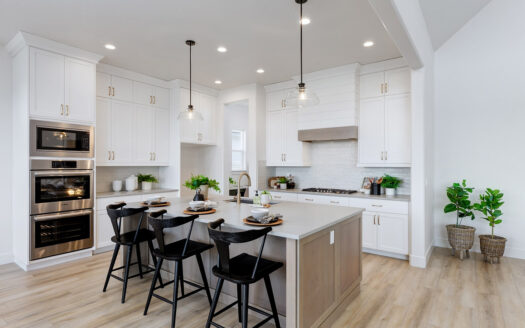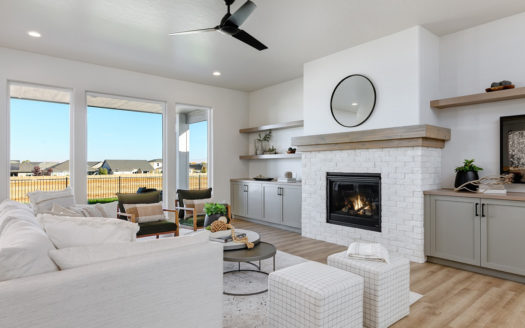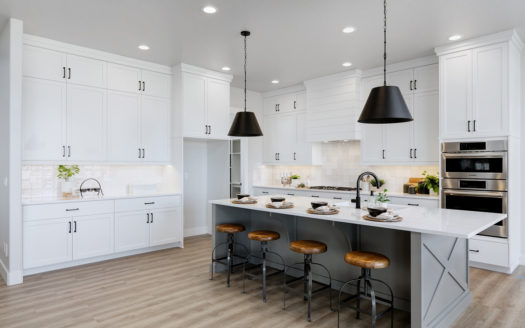
See all 32 photos
Overview
- Updated On:
- October 17, 2025
- 3 Bedrooms
- 3.5 Bathrooms
- 3 Garages
- 3,065 ft2 Area Size
Owyhee
Description
The Owyhee is a spacious single-story home designed for comfort and function. It features a split-garage layout with two separate entry points—one leading into a private guest suite with an ensuite bath and the other into the main living area. The great room has soaring ceilings, a statement fireplace, and dual sliding doors that open to a large covered patio. A glass-enclosed wine room sits between the great room and the kitchen, which includes an oversized island, plenty of counter space, and custom cabinetry for storage. The primary suite has floor-to-ceiling windows that bring in natural light, along with a spa-like bathroom that includes a freestanding tub, a tiled shower, and a large walk-in closet. A flex room in the center of the home provides space for a media room, office, or playroom. Each secondary bedroom has its own ensuite bath and walk-in closet. An optional expanded patio creates even more space for indoor-outdoor living.
Features
Amenities and Features
Other Features
Butler's Pantry
Covered Patio
Fireplace
Flex Room
Guest Suite
Main-level Master
Mud Room
Office
Oversized Pantry
Powder Bath
Tech Center
Wine Room



