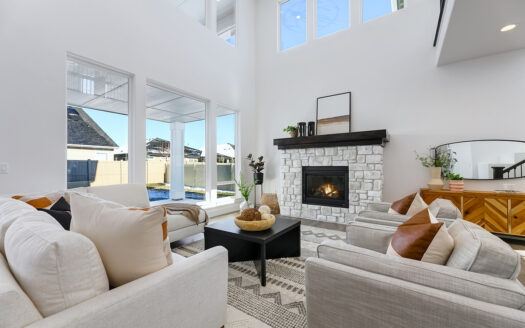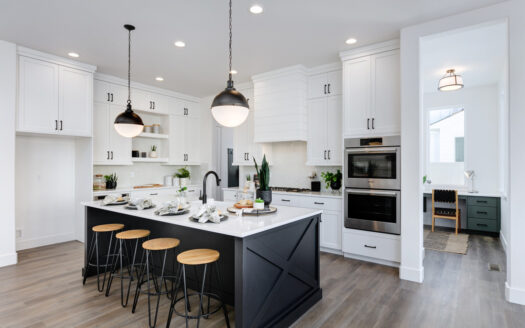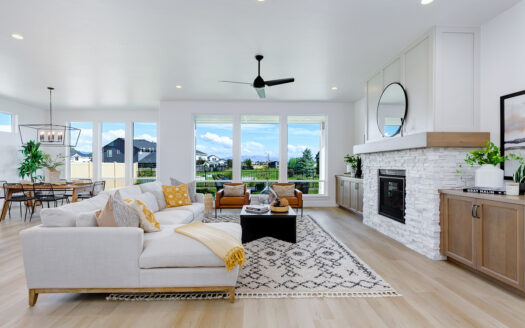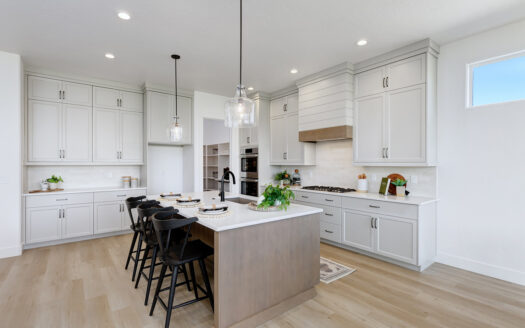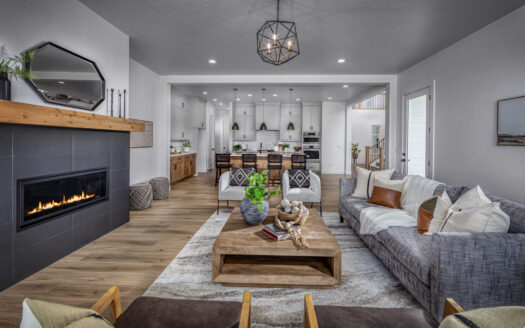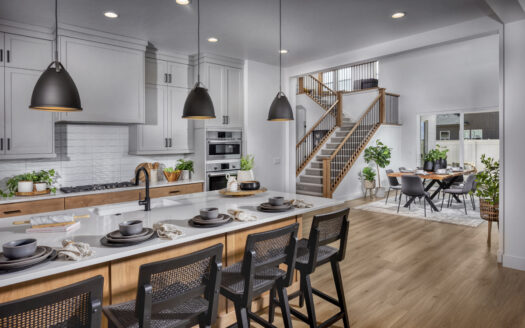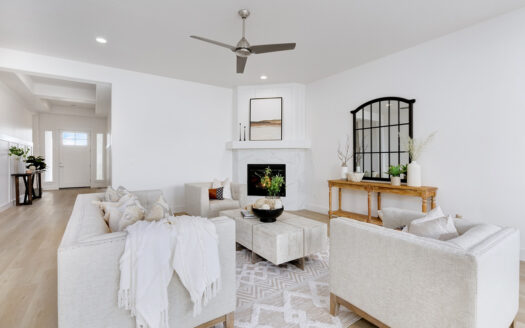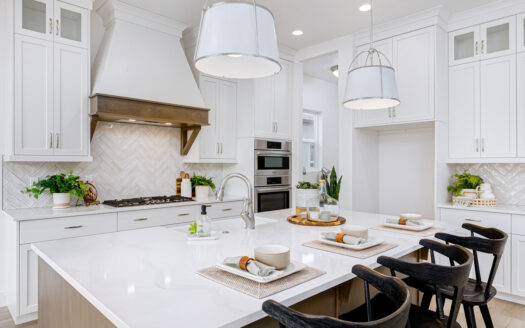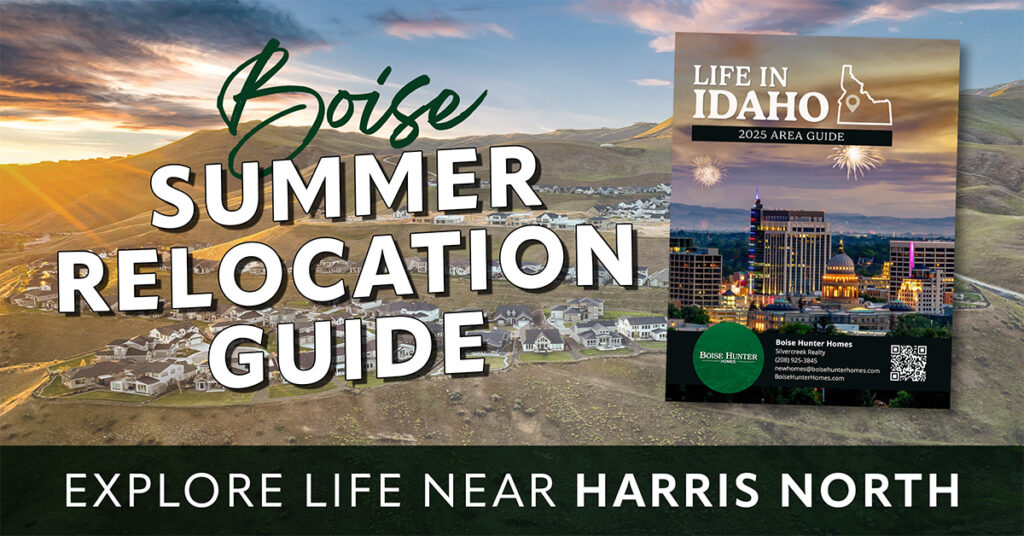
See all 23 photos
Overview
- 3 Bedrooms
- 2.5 Bathrooms
- 3 Garages
- 2,705 ft2
About This Home
Step into the Summit floorplan with its stunning great room boasting a wall of windows capturing the beautiful backyard views with access to the rear covered porch. The adjoining kitchen is perfect for entertaining with its large center island, roomy pantry, handsome cabinetry, and extensive counterspace. The master suite is elevated by its size, windows, and the master bath showcases a free-standing tub with dual vanities and tiled shower. Other highlights include a vaulted covered patio, a bonus room, tech center, and 3-car split garage.
Available Summit Specs
There are no more listings.
Property Id: 29540
Property Size: 2,705 ft2
Bedrooms: 3
Bathrooms: 2.5
Garages: 3
Floorplan: Summit
Other Features
Bonus Room
Covered Patio
Fireplace
Main-level Master
Mud Room
Oversized Pantry
Powder Bath
Storage Closet
Tech Center
Similar Homes
Sky Mesa
3 Beds
2.5 Baths
2,415 ft2
Sky Mesa
4 Beds
3.5 Baths
3,590 ft2
Sky Mesa
4 Beds
3 Baths
2,684 ft2



