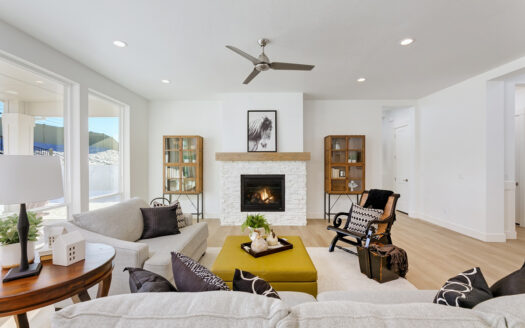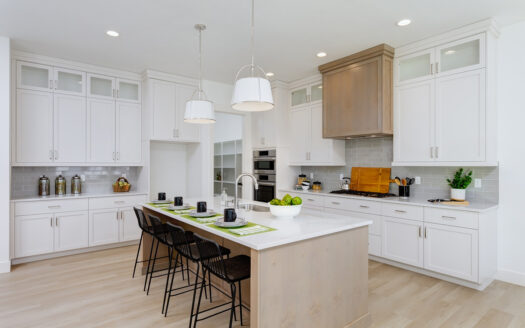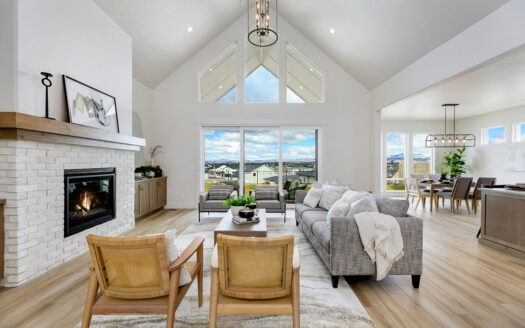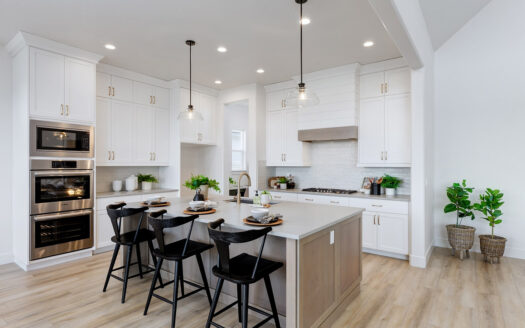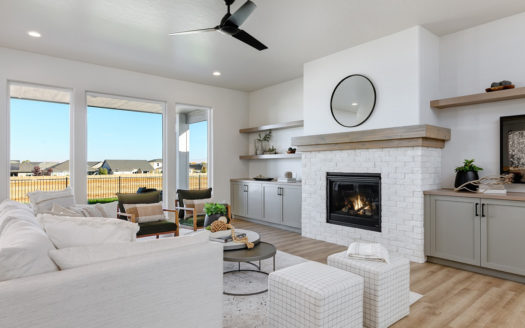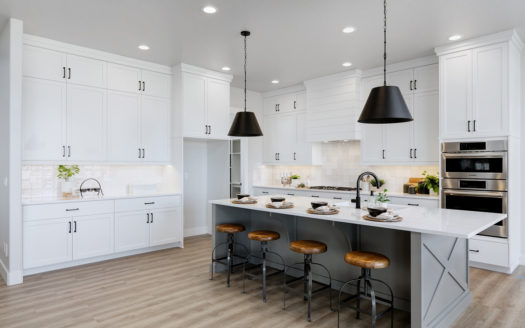See all 45 photos
Overview
- Updated On:
- January 23, 2026
- 4 Bedrooms
- 3.5 Bathrooms
- 3 Garages
- 4,495 ft2 Area Size
Stanley
Description
The front elevation features a split driveway for both beauty and function. Serving as a private access for the guest suite, the split driveway also allows for the home’s entrance to be even more grand and inviting with its cascading windows and modern farmhouse style. Meanwhile, the back of the home continues the elegance and showcases both a covered patio and covered balcony to ensure no outdoor days are ever missed.
As you enter into the home, you’re immediately greeted by the statement piece: the great room. With windows above and below, the fireplace on, and a chandelier bringing in the charm, the entire home feels alive. The 21’ white brick fireplace conceals the stairs leading to the second floor, but the view from up above is just as stunning and highlighted by beautifully symmetric railing.
Back to the main level, with its real hardwood floors, it’s hard not to fall in love with the kitchen. A dual entry butler’s pantry, elongated island, and bay window at the dining room maximize the livability. The main level primary suite is a retreat of its own with an oversized walk-in shower, free-standing tub, and bay window for added space and window placement.
This Fully Furnished Model Home is Open Daily For Tours
13669 Sage Grouse Pl
(208) 608-2702
Features
Amenities and Features
Other Features
Bonus Room
Butler's Pantry
Covered Patio
Fireplace
Loft
Main-level Master
Mud Room
Office
Oversized Pantry
Powder Bath
Storage Closet
Tech Center






