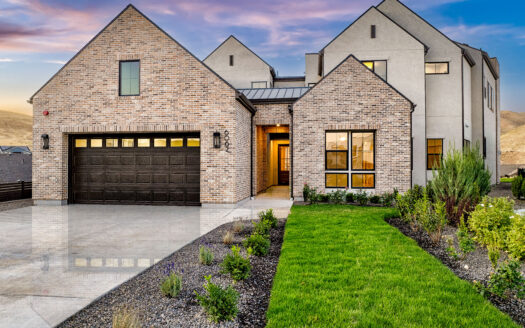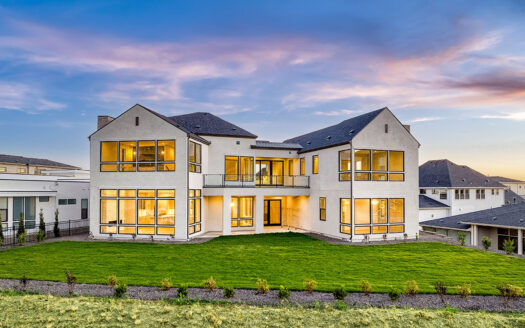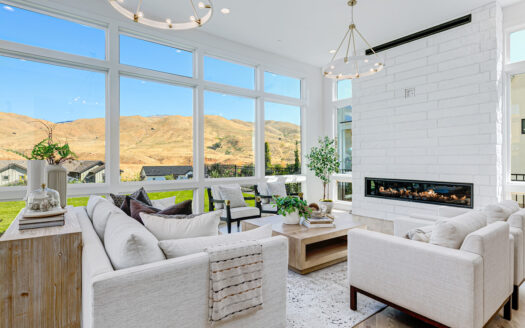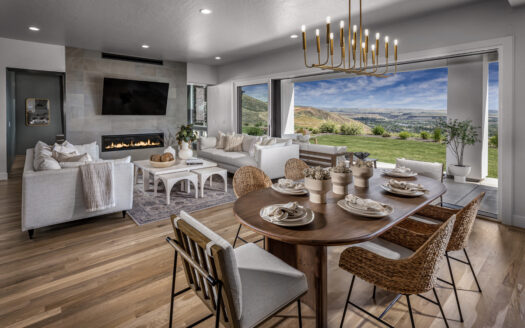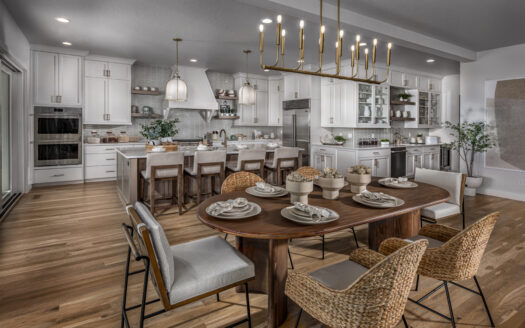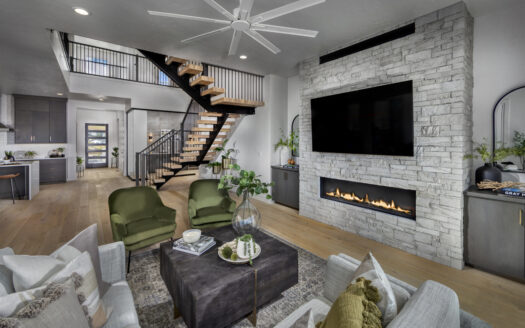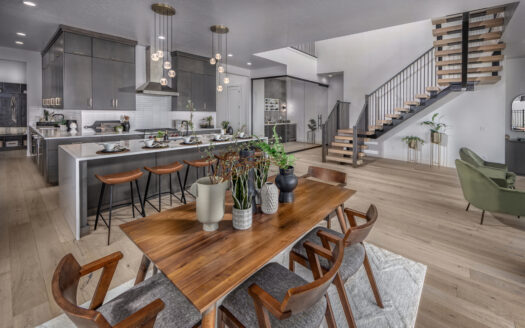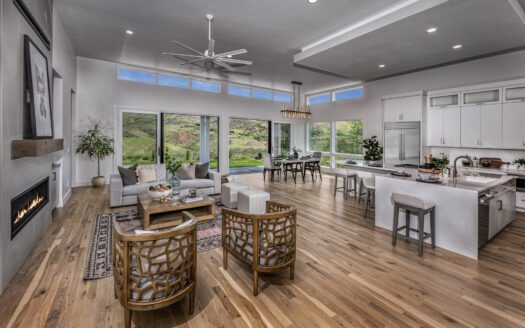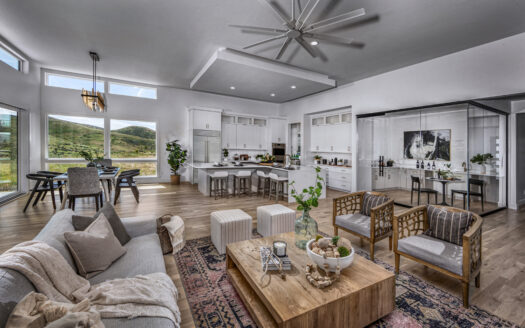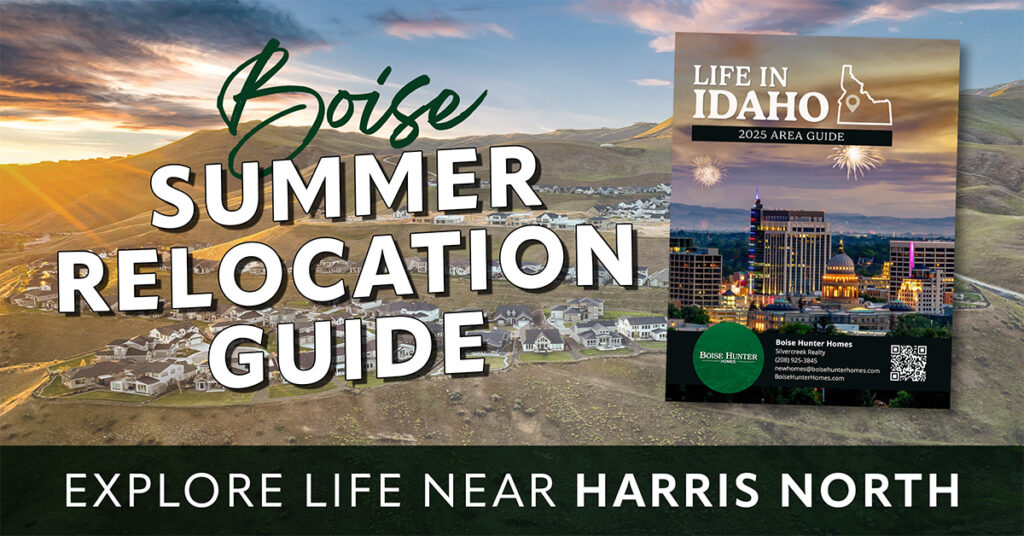See all 12 photos
Overview
- Updated On:
- October 17, 2025
- 5 Bedrooms
- 5.5 Bathrooms
- 4 Garages
- 5,354 ft2 Area Size
Valencia
Description
This beautifully situated pie-shaped homesite deserved a special treatment given its endless views over the Treasure Valley (Boise, ID). And because of the location’s rarity, we hired world-renowned architect Mike Woodley, AIA, to design an awe-inspiring home.
The home’s incredible curb appeal showcases a transitional cottage elevation with a limited garage-face, but actually includes a 4-bay tandem. As you walk into the home you’re immediately faced with walls of windows and breathtaking 50+ mile views. The intentionally designed open-concept layout allows the great room, dining, and chef’s kitchen to flow seamlessly, and works perfectly for large gatherings.
One of the home’s grandest features is the two-level primary suite which includes everything a luxury buyer is looking for: an exquisite primary bath, oversized walk-in closet, dedicated laundry, and a private staircase leading to a cozy retreat area and fitness room. The open to below effect in the primary suite is a truly stunning element that makes this home unique.
The back of the home is just as beautiful as the front, and highlights the numerous windows and openings that take advantage of every bit of the endless views.
The Sales Center for Harris North is located at
5935 E. Marmount Ct., Boise
(208) 982-0944
Available Valencia Specs
5795 E. Marmount Ct.
$ 2,799,900
5 Beds
5.5 Baths
5,354 ft2
6062 E. Marmount Court
$ 2,649,900
5 Beds
5.5 Baths
5,354 ft2
load more listings
Features
Amenities and Features
Other Features
Balcony
Bonus Room
Butler's Pantry
Court Yard
Covered Patio
Fireplace
Fitness Room
Guest Suite
Main-level Master
Master Retreat
Mud Room
Office
Oversized Pantry
Powder Bath
Tandem Garage
Zoom Office





