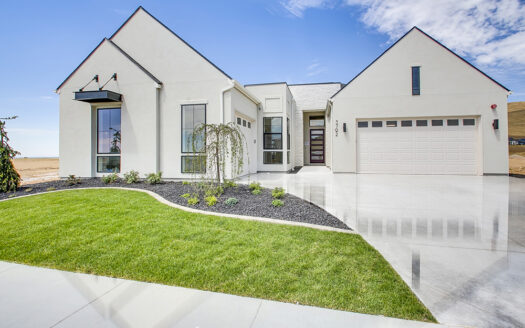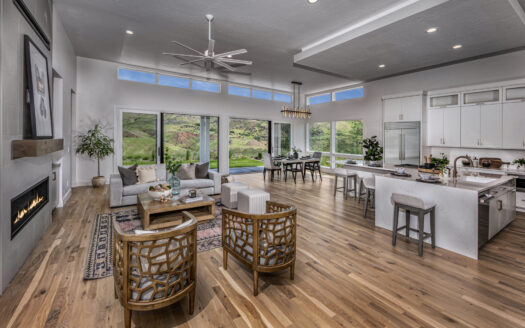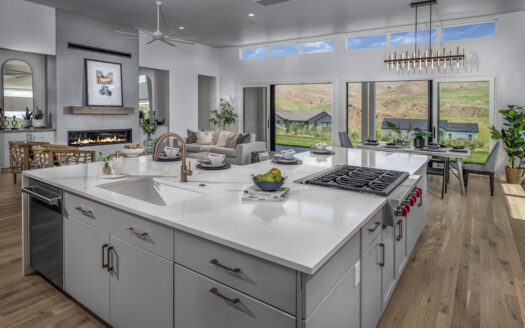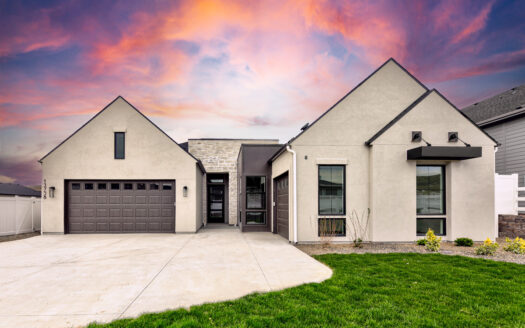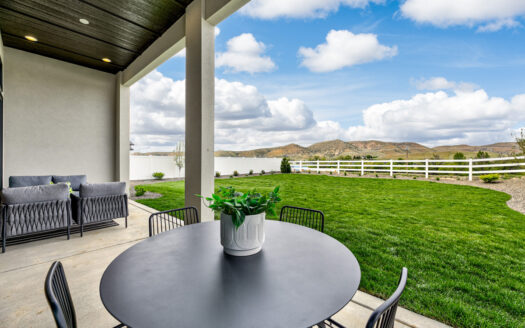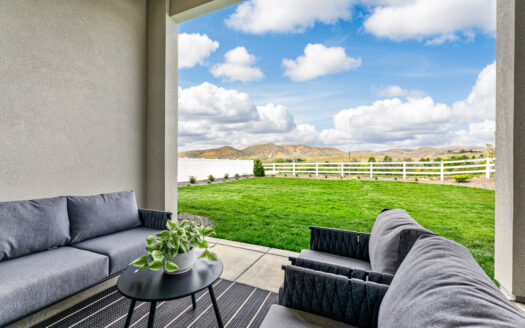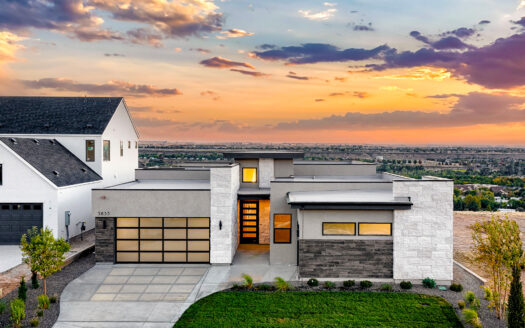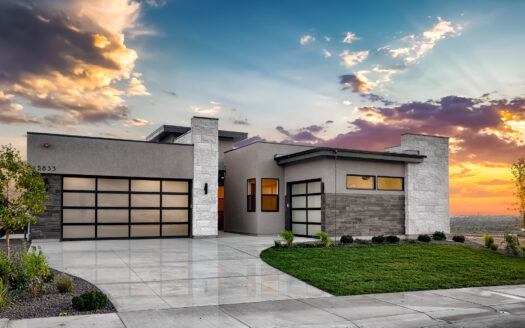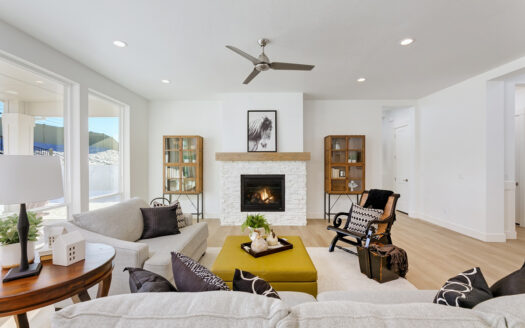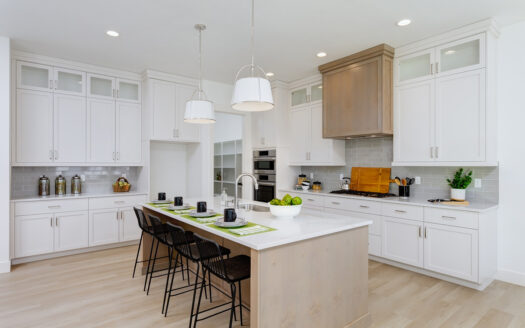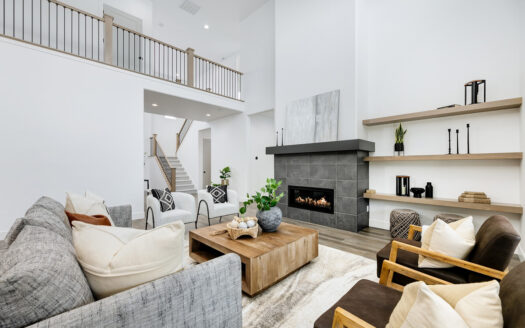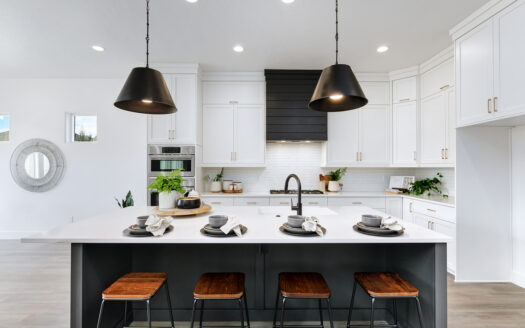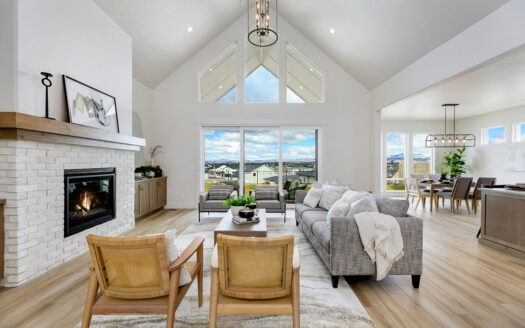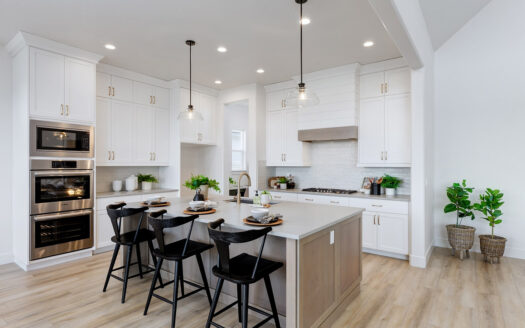See all 53 photos
Overview
- Updated On:
- October 17, 2025
- 4 Bedrooms
- 3.5 Bathrooms
- 3 Garages
- 3,733 ft2 Area Size
Siena
Description
The Siena is a dream floorplan for those seeking extra space inside single-story elegance. With 4 bedrooms, 3.5 bathrooms, and 3,733 SqFt, this home is anchored by an incredible master suite with massive windows to take in the views, dual vanities, and dual walk-in closets. An L-shaped island looks out into the expansive great room, featuring a beautiful fireplace and multi-slider door leading to the large covered patio. The kitchen’s seemingly endless countertop space along with its hideaway butler’s pantry is perfect for entertaining guests. A glass-enclosed Zoom-room in addition to a formal office creates a vibrant work-from-home option. The club room is the perfect gathering space for the three bedrooms, which are featured near the front of the home. The custom touches and high-end finishes truly make the Siena one of a kind.
Available Siena Dry Creek Specs
6177 E. Prominence Ct.
$ 2,207,939
4 Beds
3.5 Baths
3,731 ft2
13758 N. Ruffed Grouse Way
$ 1,499,900
4 Beds
3.5 Baths
3,733 ft2
5833 E. Prominence Dr.
$ 2,213,283
4 Beds
3.5 Baths
3,731 ft2
3131 Glacier Lily Pl.
$ 1,921,033
4 Beds
3.5 Baths
3,731 ft2
load more listings
SIMILAR HOMES
4 Beds
3.5 Baths
3,633 ft2
Features
Amenities and Features
Other Features
Butler's Pantry
Club Room
Covered Patio
Fireplace
Guest Suite
Main-level Master
Mud Room
Office
Oversized Pantry
Powder Bath
Zoom Office


