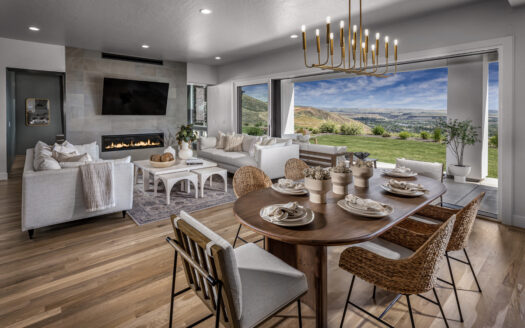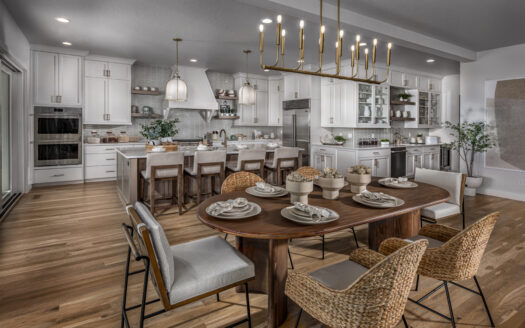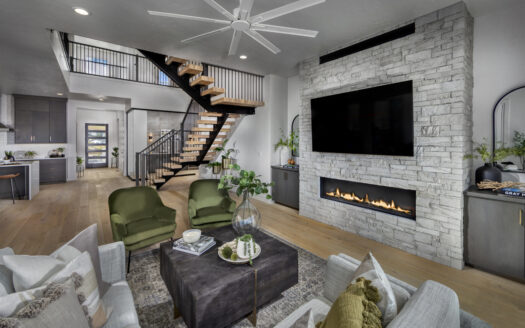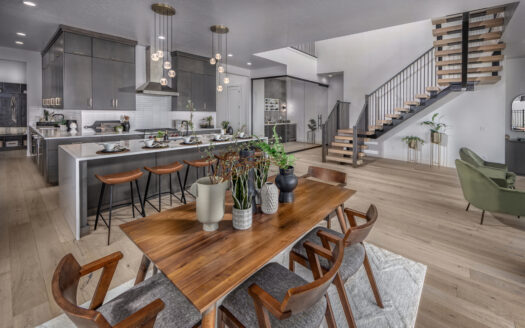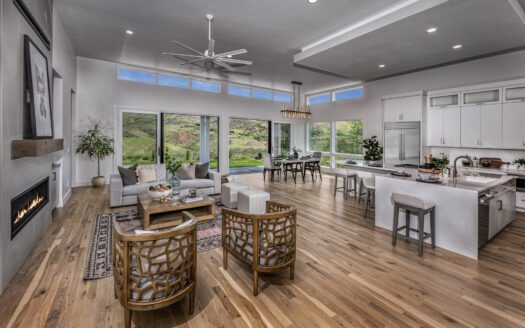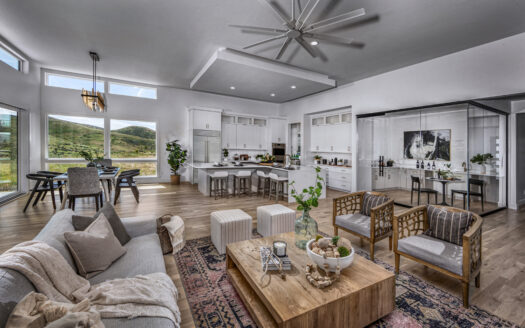Overview
- Updated On:
- October 17, 2025
- 4 Bedrooms
- 4.5 Bathrooms
- 3 Garages
- 3,973 ft2 Area Size
Sicily
Description
The Sicily is a single-level floorplan exclusive to the Harris Ridge community, offering 3,973 square feet of refined living space. With 4 bedrooms, 4.5 bathrooms, and a split 3-car garage, the Sicily is designed to balance luxury and functionality. A key highlight is the multi-gen living suite, complete with a private entry, 1-car garage, galley kitchen, and dedicated bath. At the heart of the home, the great room boasts soaring 16-foot ceilings and expansive windows, creating a bright and welcoming atmosphere. The open-concept design flows seamlessly from the great room into the gourmet kitchen, where windows let in the natural light and spacious countertops, island, and walk-in pantry are an entertainer’s dream. Two covered patios sit adjacent to the dining and kitchen areas, fitted with sleek multi-slide glass doors for easy access. The primary suite is a luxurious retreat, featuring a resort-style bathroom, dual walk-in closets, and expansive windows that flood the space with natural light. The Sicily also includes a versatile media/flex room and a unique internal courtyard, offering a private outdoor space that enhances the connection between indoor and outdoor living. With its thoughtfully designed layout and attention to detail, the Sicily floorplan provides a perfect blend of sophistication and comfort.
Features
Amenities and Features
Other Features
Bonus Room
Butler's Pantry
Club Room
Court Yard
Covered Patio
Fireplace
Guest Suite
Main-level Master
Mud Room
Multi-Gen Living
Office
Oversized Pantry
Powder Bath
Side-load Garage
Storage Closet



