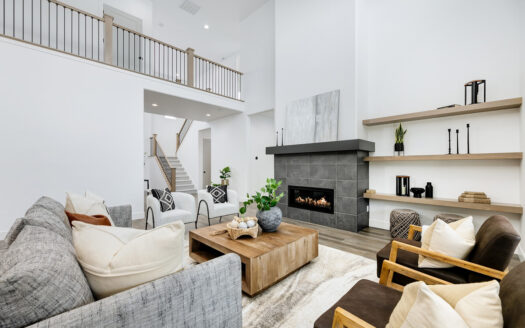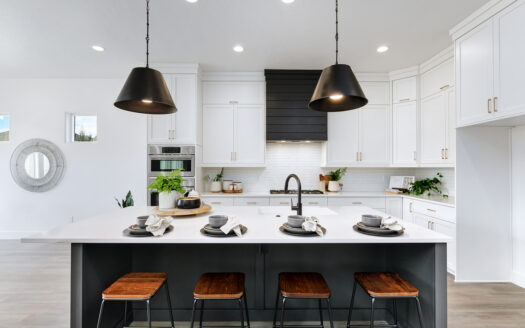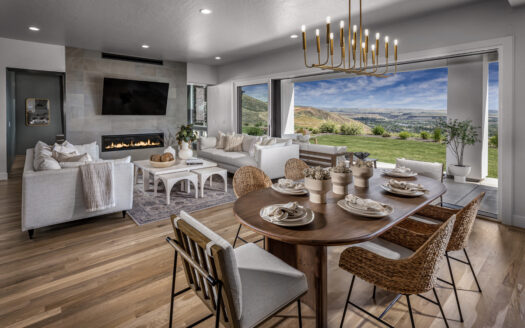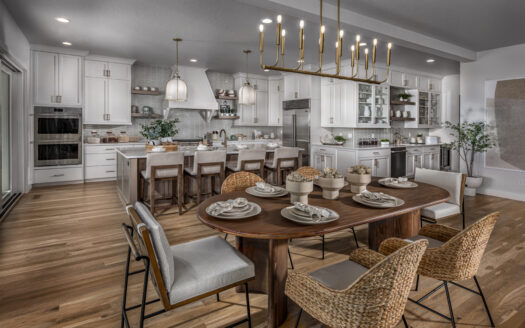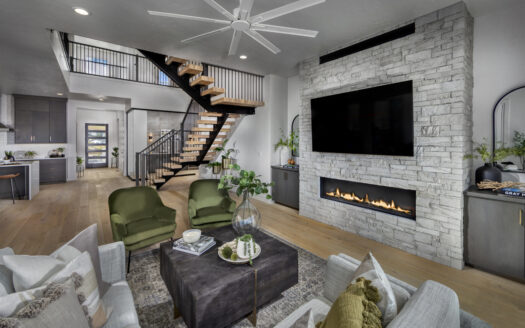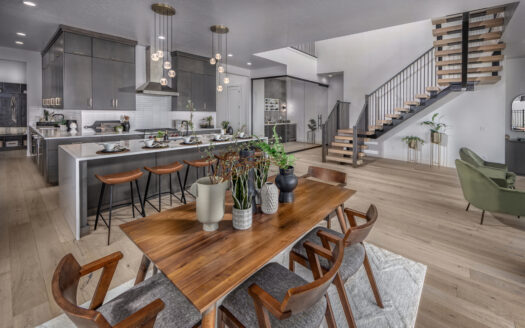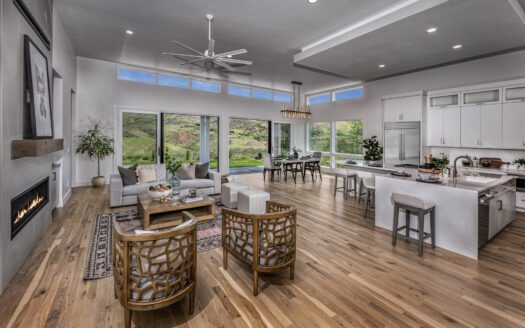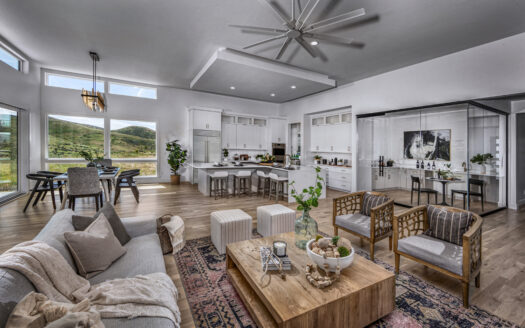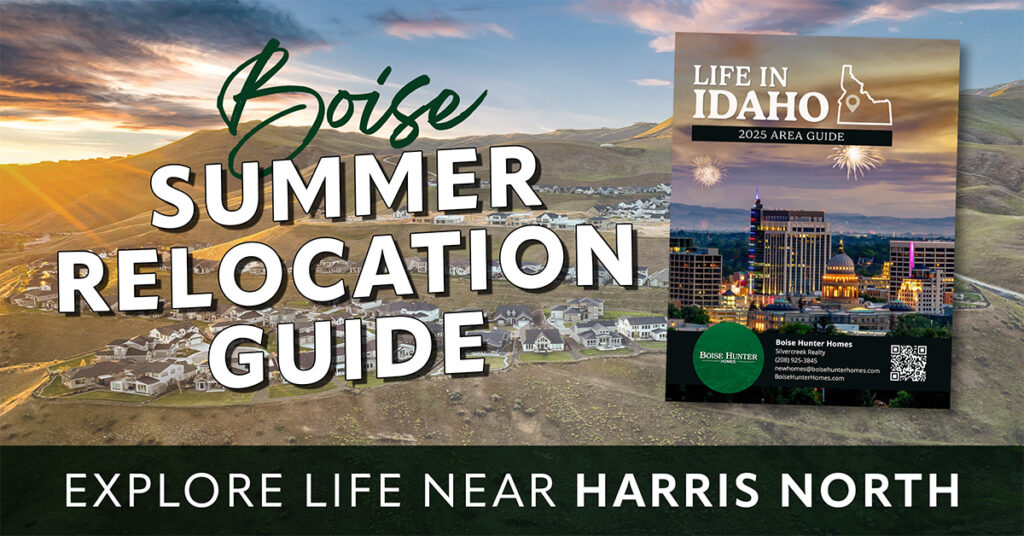See all 31 photos
Overview
- 5 Bedrooms
- 4 Bathrooms
- 3 Garages
- 4,112 ft2
About This Home
Looking for a home with a high bed count and incredible finishes? Check out The Shoshone! The Shoshone floorplan is a spacious two-story, 5 bedroom, 4 bathroom, 4,112 SqFt home. The main entry opens to the expansive Dining Room filled with natural light from the oversized glass patio sliders and is conveniently open to the spacious great room and kitchen. The luxurious master suite on the main level provides a private oasis of comfort, with a free-standing tub, walk-in closets, and a large shower. The remaining bedrooms include ample space, thoughtful closet designs, and close proximity to full bathrooms and the rest of the home’s amenities. The covered patio is a wonderful space for you to soak in the beautiful Idaho weather and enjoy the backyard. The 3-car garage makes for a functional layout and aesthetically pleasing front exterior.
Available Shoshone Specs
There are no more listings.
Property Id: 29603
Property Size: 4,112 ft2
Bedrooms: 5
Bathrooms: 4
Garages: 3
Floorplan: Shoshone
Other Features
Balcony
Bonus Room
Butler's Pantry
Covered Patio
Fireplace
Guest Suite
Loft
Main-level Master
Mud Room
Office
Oversized Pantry
Tech Center
Similar Homes
Harris North
4 Beds
3.5 Baths
3,633 ft2



