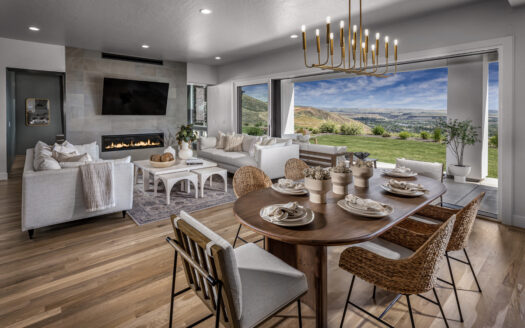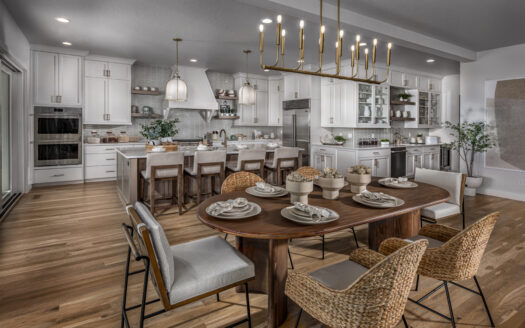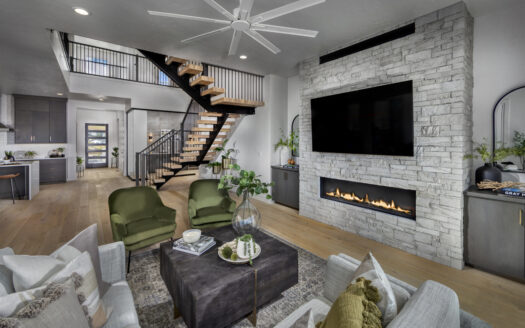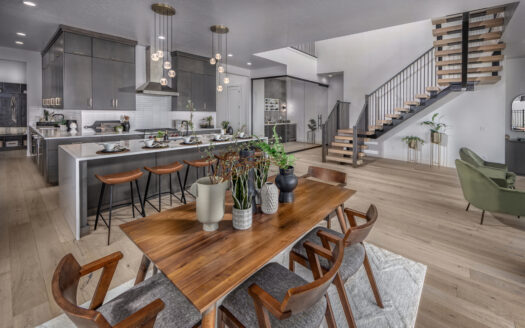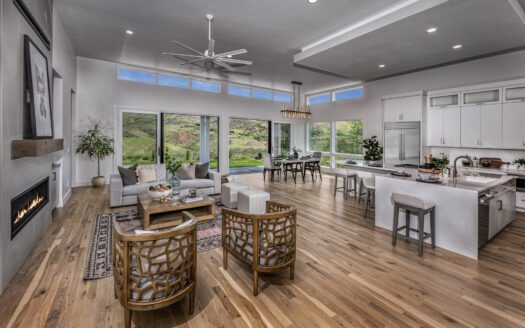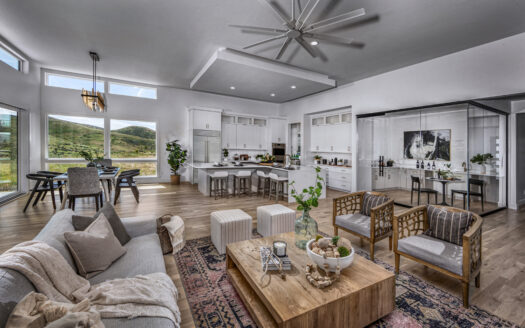See all 5 photos
Overview
- Updated On:
- February 12, 2026
- 5 Bedrooms
- 5.5 Bathrooms
- 4 Garages
- 4,847 ft2 Area Size
Milan
Description
The Milan is one of the largest floorplans in our portfolio, designed exclusively for the expansive lots at Harris Ridge. With 5 bedrooms, 5.5 bathrooms, and 4,847 square feet, this two-story masterpiece offers luxury at every turn. Upon entry, you’re welcomed by an expansive, open layout that flows seamlessly from front to back. The west wing hosts the dining and great rooms, framed by expansive windows, a linear fireplace, and several glass multi-slide doors that lead to a large covered patio. The gourmet kitchen, perfect for family gatherings and entertaining, offers abundant storage in the butler’s and walk-in pantry. The primary suite on the main level receives ample natural light from its wall-to-wall windows and includes a resort-inspired bath with a fireplace, dual walk-in closets, a freestanding tub, and a gorgeous tiled shower. Up the grand staircase, you’ll find a spacious bonus room, a covered balcony, and a dedicated fitness center. The split, 4-car garage has entry points on each side of the home, highlighting The Milan’s seamless blend of functionality and sophisticated design.
Features
Amenities and Features
Other Features
Balcony
Bonus Room
Butler's Pantry
Fireplace
Fitness Room
Flex Room
Guest Suite
Loft
Main-level Master
Mud Room
Office
Oversized Pantry
Side-load Garage
Storage Closet



