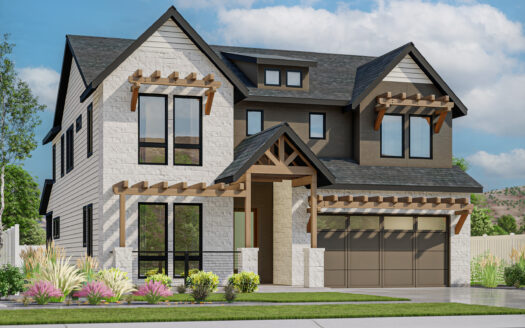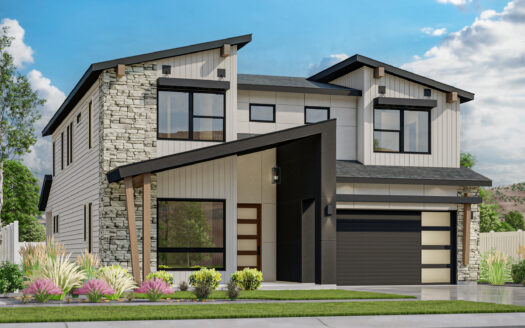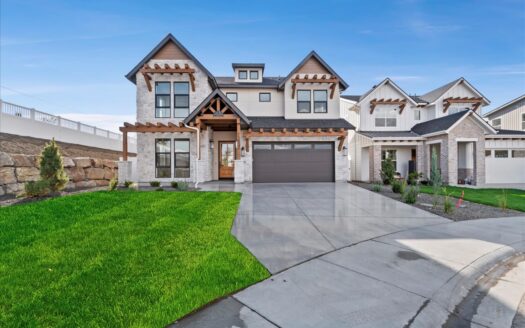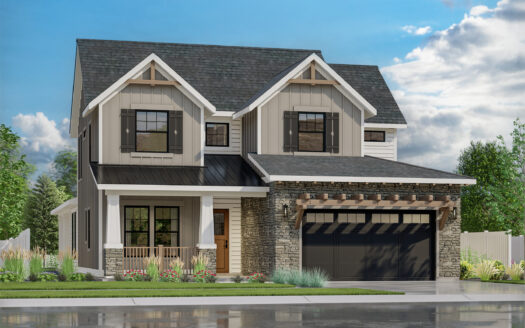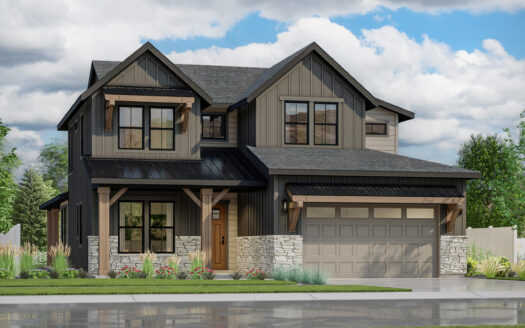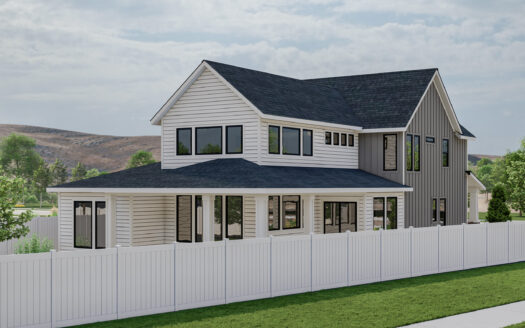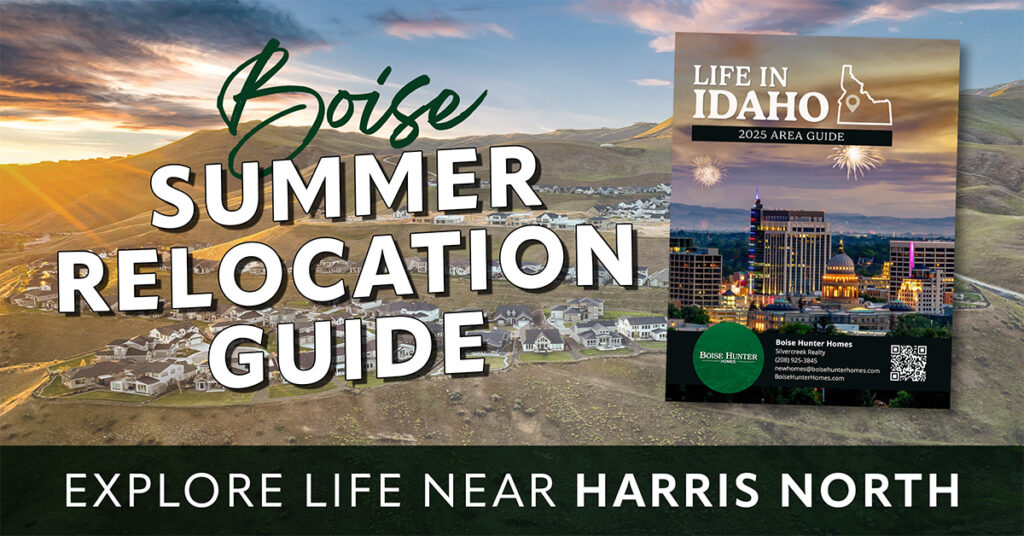
See all 39 photos
Overview
- Updated On:
- October 17, 2025
- 3 Bedrooms
- 2.5 Bathrooms
- 3 Garages
- 2,620 ft2 Area Size
Cedar
Description
This two-story floorplan offers one of the most compelling price points in Dry Creek Ranch and enjoys unparalleled access to the neighborhood’s top amenities, including the 5-acre community center, greenbelt, and organic farm. The Cedar maximizes your land through an expansive open concept built to impress from front to back.
Step inside the wide entry, past the glass double-door office, and into the spacious great room—where a fireplace sits opposite the covered patio. A wraparound chef’s kitchen is perfect for entertaining with endless countertop space, gorgeous cabinets, and a large pantry. Upstairs, the massive primary suite features a large spa-like bath with an oversized walk-in closet and a luxurious freestanding tub. Additional options include a covered balcony off the primary suite. Several bedrooms and a flexible loft area with an entire wall of windows round out the second floor.



