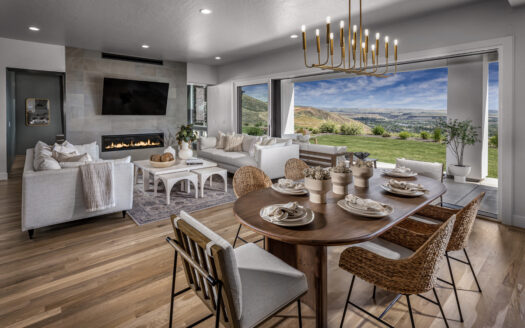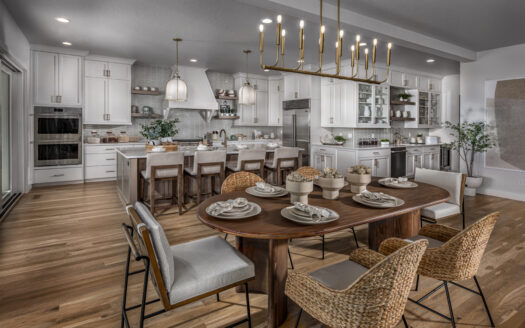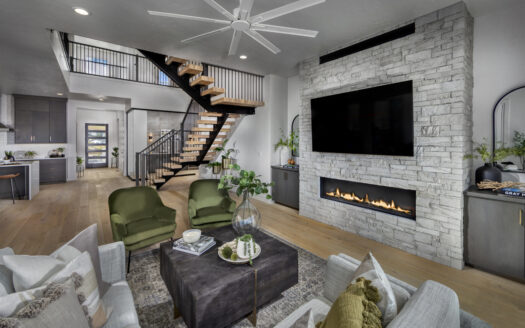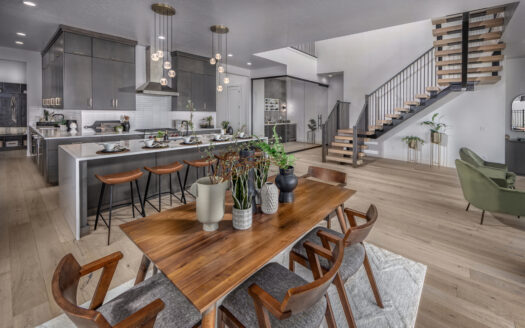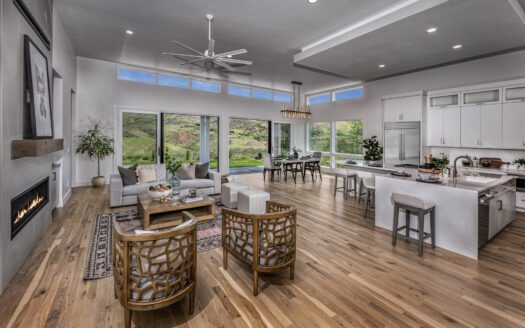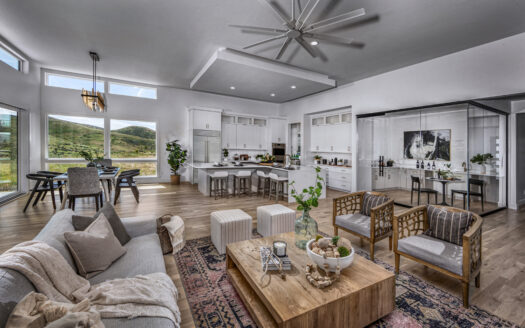See all 6 photos
Overview
- Updated On:
- October 17, 2025
- 4 Bedrooms
- 4.5 Bathrooms
- 5 Garages
- 3,889 ft2 Area Size
Emilia
Description
The Emilia is a beautifully designed single-level floorplan offering 3,928 square feet of sophisticated living space, with 4 bedrooms, 4.5 bathrooms, and a spacious 5-car garage. As you enter, the great room greets you with towering 17-foot ceilings and windows lining the entire back wall. The glass multi-slider leads you to a large covered patio perfect for entertaining and al fresco dining. Steps away, the gourmet kitchen is a chef’s dream, featuring an expansive island, ample prep areas, and abundant storage in the butler’s and walk-in pantry. The primary suite is tucked away in the east wing of the home, enjoying a large array of windows and direct access to the patio. The primary bath is loaded with luxury features, including a free-standing tub, spacious walk-in closet, and beautifully tiled shower with dual heads. An internal courtyard is ever present throughout the east wing of the home, guiding you to the flex room, office, and guest suite—which can optionally be upgraded into a multi-gen suite. The Emilia’s contemporary design and thoughtful layout are an exceptional choice for those seeking luxury, comfort, and versatility in a single-level floorplan.
Available Emilia Specs
There are no more listings.
load more listings
Features
Amenities and Features
Other Features
Balcony
Bonus Room
Butler's Pantry
Court Yard
Covered Patio
Fireplace
Fitness Room
Flex Room
Guest Suite
Loft
Main-level Master
Mud Room
Office
Oversized Pantry
Powder Bath
Side-load Garage
Storage Closet
Tandem Garage
Tech Center



