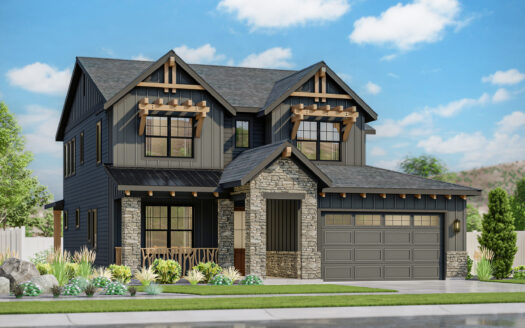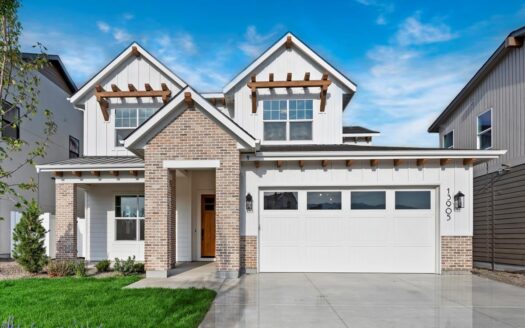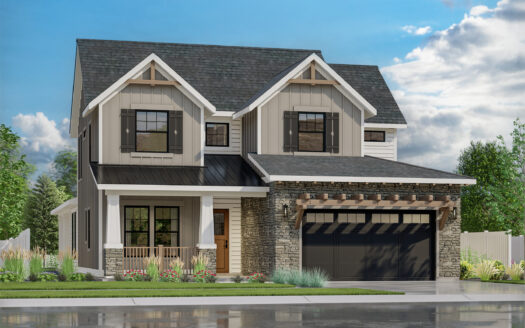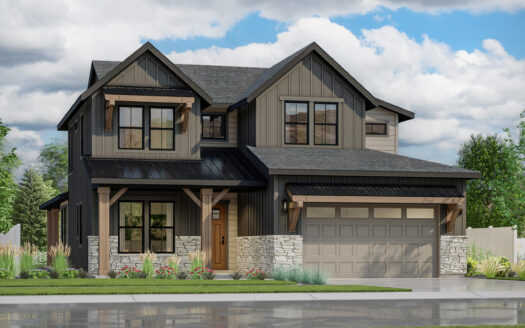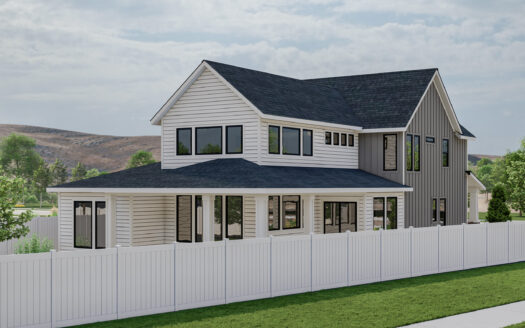See all 39 photos
Overview
- Updated On:
- October 17, 2025
- 4 Bedrooms
- 3.5 Bathrooms
- 2 Garages
- 2,934 ft2 Area Size
Aspen
Description
This two-story floorplan offers one of the most compelling price points in Dry Creek Ranch and enjoys unparalleled access to the neighborhood’s top amenities, including the 5-acre community center, greenbelt, and organic farm. The Aspen maximizes your land through an expansive open concept built to impress from front to back, with exterior options like the “Mountain Modern” style that features sleek monolithic roofing and bold cedar columns.
Step through the inviting covered porch into a grand entryway highlighted by dual tray ceilings, setting the tone for the home’s elegant design. A double-door glass office just off the entry offers the perfect space for work or study. Beyond, the open concept leads you into a large great room with a platform fireplace, a dining area filled with several massive windows, and a chef’s kitchen featuring a large walk-in pantry with an appliance shelf. Nearby, the extended covered patio creates an ideal space for indoor-outdoor living, with an optional wraparound extension. Upstairs, the thoughtfully designed layout includes a massive loft and an oversized laundry room to simplify daily living. The primary suite is tucked away for privacy and boasts premium upgrades, including a freestanding tub, a tiled shower, and a generous walk-in closet.



