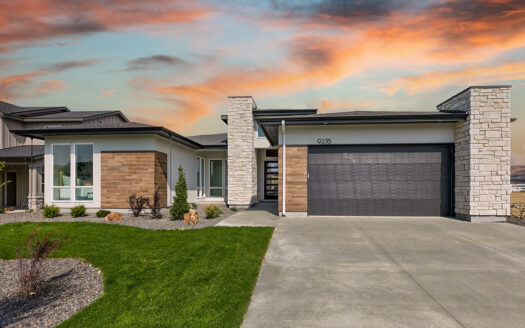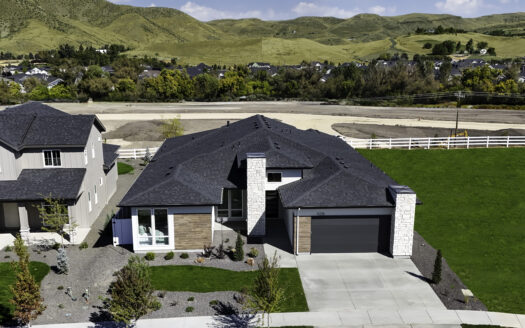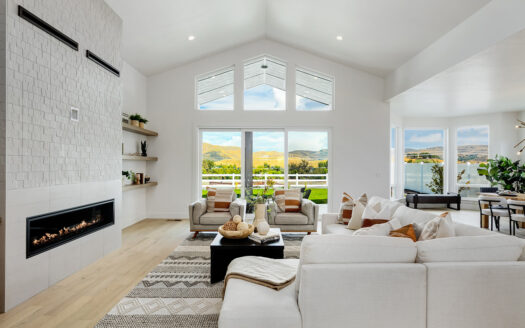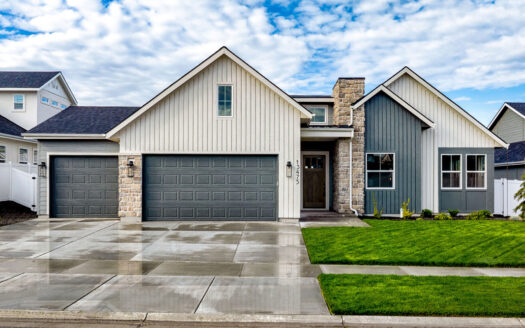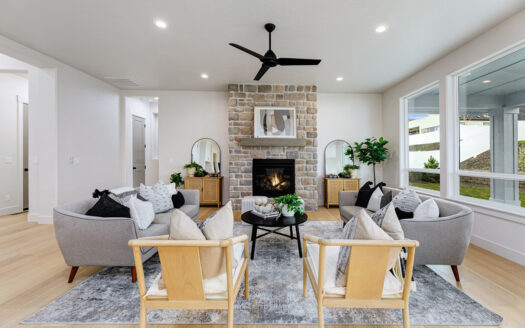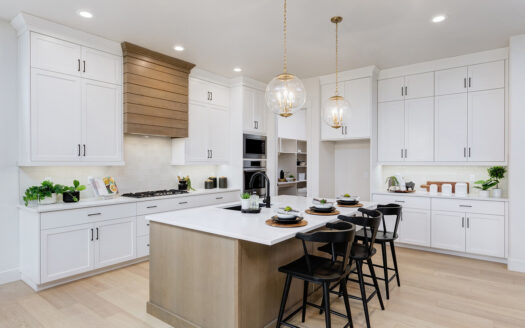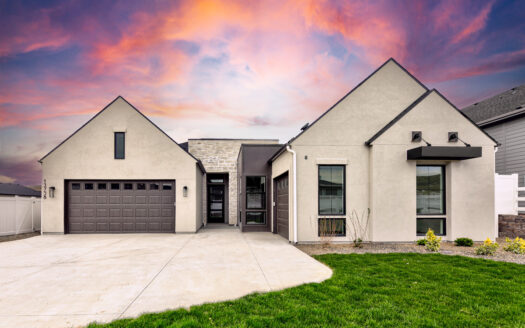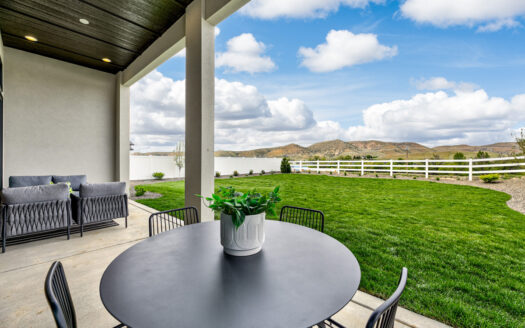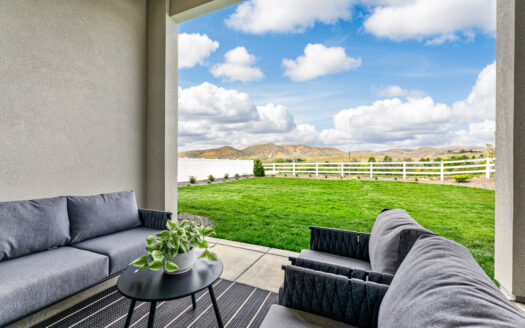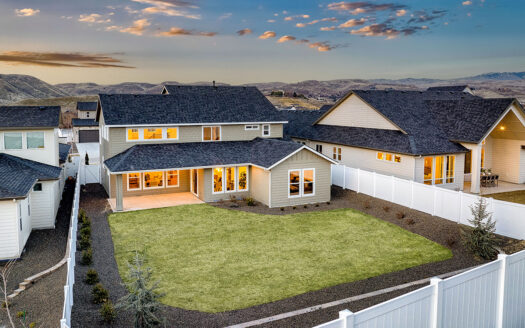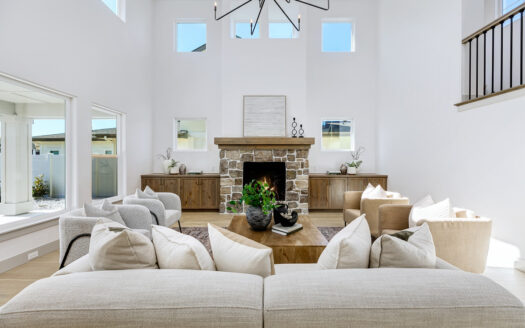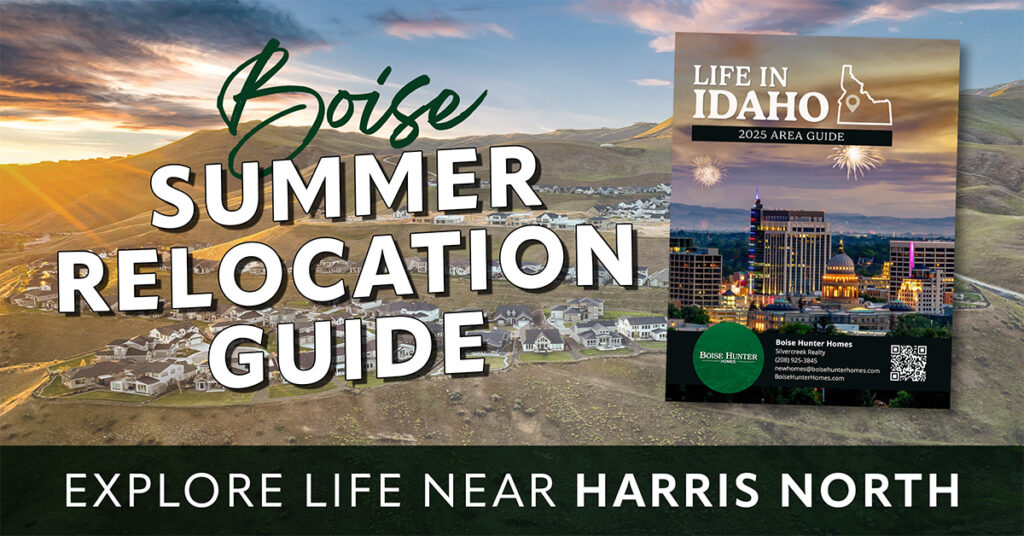See all 44 photos
Overview
- 4 Bedrooms
- 4 Bathrooms
- 3 Garages
- 4,495 ft2
About This Home
This gorgeous Stanley home enjoys a spacious layout in the Boise foothills. The front elevation features a split driveway for both beauty and function. Serving as a private access for the guest suite, the split driveway also allows for the home’s entrance to be even more grand and inviting with its cascading windows and modern farmhouse style. Meanwhile, the back of the home continues the elegance and showcases both a covered patio and covered balcony to ensure no outdoor days are ever missed.
As you enter into the home, you’re immediately greeted by the statement piece: the great room. With windows above and below, the fireplace on, and a chandelier bringing in the charm, the entire home feels alive. The 21’ white brick fireplace conceals the stairs leading to the second floor, but the view from up above is just as stunning and highlighted by beautifully symmetric railing.
Back to the main level, with its real hardwood floors, it’s hard not to fall in love with the kitchen. A dual entry butler’s pantry, elongated island, and bay window at the dining room maximize the livability. The main level primary suite is a retreat of its own with an oversized walk-in shower, free-standing tub, and bay window for added space and window placement.
Home is under construction with a January 2026 completion date. Photos similar.
/* = 0;if(!is_postback){return;}var form_content = jQuery(this).contents().find('#gform_wrapper_25');var is_confirmation = jQuery(this).contents().find('#gform_confirmation_wrapper_25').length > 0;var is_redirect = contents.indexOf('gformRedirect(){') >= 0;var is_form = form_content.length > 0 && ! is_redirect && ! is_confirmation;var mt = parseInt(jQuery('html').css('margin-top'), 10) + parseInt(jQuery('body').css('margin-top'), 10) + 100;if(is_form){form_content.find('form').css('opacity', 0);jQuery('#gform_wrapper_25').html(form_content.html());if(form_content.hasClass('gform_validation_error')){jQuery('#gform_wrapper_25').addClass('gform_validation_error');} else {jQuery('#gform_wrapper_25').removeClass('gform_validation_error');}setTimeout( function() { /* delay the scroll by 50 milliseconds to fix a bug in chrome */ }, 50 );if(window['gformInitDatepicker']) {gformInitDatepicker();}if(window['gformInitPriceFields']) {gformInitPriceFields();}var current_page = jQuery('#gform_source_page_number_25').val();gformInitSpinner( 25, 'https://boisehunterhomes.com/wp-content/plugins/gravityforms/images/spinner.svg', true );jQuery(document).trigger('gform_page_loaded', [25, current_page]);window['gf_submitting_25'] = false;}else if(!is_redirect){var confirmation_content = jQuery(this).contents().find('.GF_AJAX_POSTBACK').html();if(!confirmation_content){confirmation_content = contents;}jQuery('#gform_wrapper_25').replaceWith(confirmation_content);jQuery(document).trigger('gform_confirmation_loaded', [25]);window['gf_submitting_25'] = false;wp.a11y.speak(jQuery('#gform_confirmation_message_25').text());}else{jQuery('#gform_25').append(contents);if(window['gformRedirect']) {gformRedirect();}}jQuery(document).trigger("gform_pre_post_render", [{ formId: "25", currentPage: "current_page", abort: function() { this.preventDefault(); } }]); if (event && event.defaultPrevented) { return; } const gformWrapperDiv = document.getElementById( "gform_wrapper_25" ); if ( gformWrapperDiv ) { const visibilitySpan = document.createElement( "span" ); visibilitySpan.id = "gform_visibility_test_25"; gformWrapperDiv.insertAdjacentElement( "afterend", visibilitySpan ); } const visibilityTestDiv = document.getElementById( "gform_visibility_test_25" ); let postRenderFired = false; function triggerPostRender() { if ( postRenderFired ) { return; } postRenderFired = true; gform.core.triggerPostRenderEvents( 25, current_page ); if ( visibilityTestDiv ) { visibilityTestDiv.parentNode.removeChild( visibilityTestDiv ); } } function debounce( func, wait, immediate ) { var timeout; return function() { var context = this, args = arguments; var later = function() { timeout = null; if ( !immediate ) func.apply( context, args ); }; var callNow = immediate && !timeout; clearTimeout( timeout ); timeout = setTimeout( later, wait ); if ( callNow ) func.apply( context, args ); }; } const debouncedTriggerPostRender = debounce( function() { triggerPostRender(); }, 200 ); if ( visibilityTestDiv && visibilityTestDiv.offsetParent === null ) { const observer = new MutationObserver( ( mutations ) => { mutations.forEach( ( mutation ) => { if ( mutation.type === 'attributes' && visibilityTestDiv.offsetParent !== null ) { debouncedTriggerPostRender(); observer.disconnect(); } }); }); observer.observe( document.body, { attributes: true, childList: false, subtree: true, attributeFilter: [ 'style', 'class' ], }); } else { triggerPostRender(); } } );} ); /* ]]> */Property Id: 40201
Price: $ 1,317,921
Property Size: 4,495 ft2
Bedrooms: 4
Bathrooms: 4
Garages: 3
Floorplan: Stanley
Similar Homes
Dry Creek Ranch
Ready Now
$ 1,299,900
9276 W. Sooty Grouse Ct.
9276 W. Sooty Grouse Ct.
$ 1,299,900
3 Beds
2.5 Baths
3,227 ft2
Dry Creek Ranch
Ready Now
$ 989,900
13475 N. Tierra Linda Way
13475 N. Tierra Linda Way
$ 989,900
3 Beds
2.5 Baths
2,563 ft2
Dry Creek Ranch
Ready Now
$ 1,499,900
13758 N. Ruffed Grouse Way
13758 N. Ruffed Grouse Way
$ 1,499,900
4 Beds
3.5 Baths
3,733 ft2
Dry Creek Ranch
Ready Now
$ 1,129,900
9295 W. Sooty Grouse Ct.
9295 W. Sooty Grouse Ct.
$ 1,129,900
5 Beds
4 Baths
3,361 ft2


