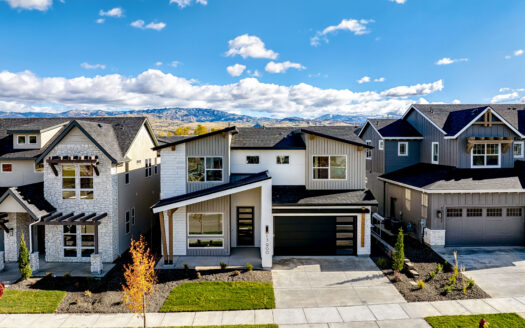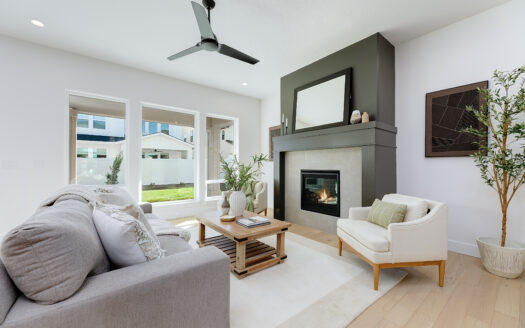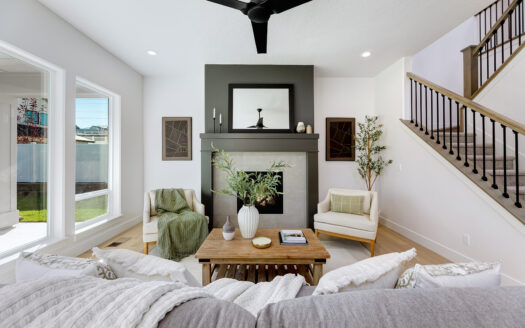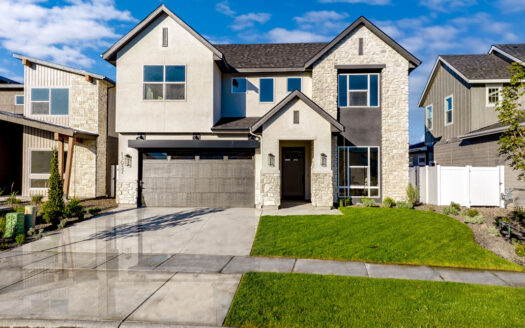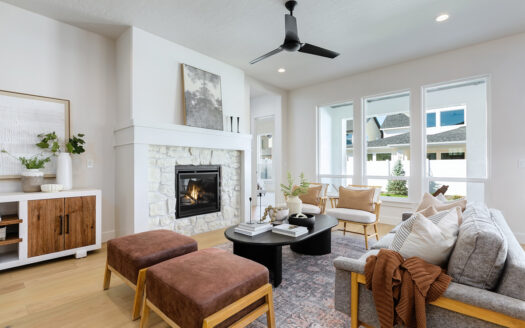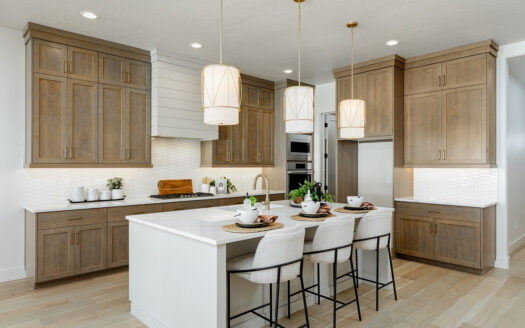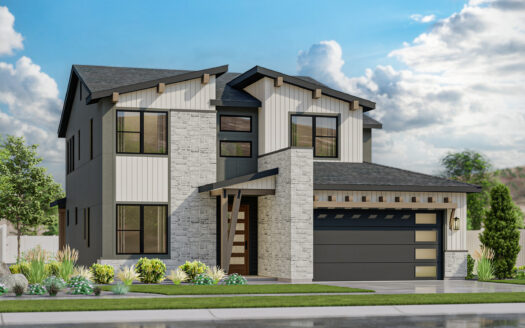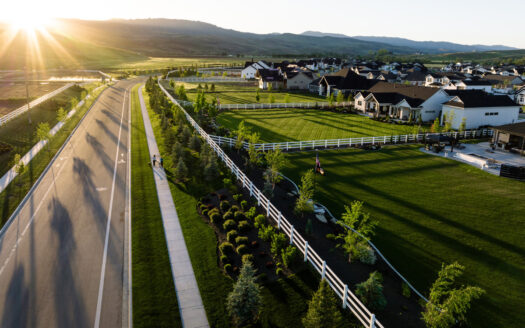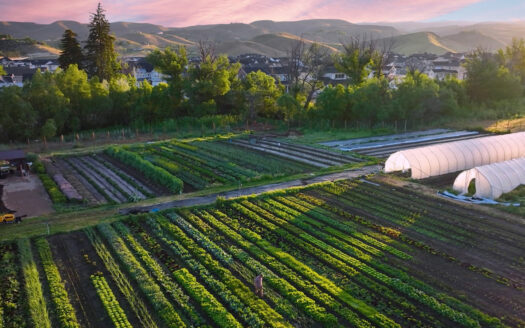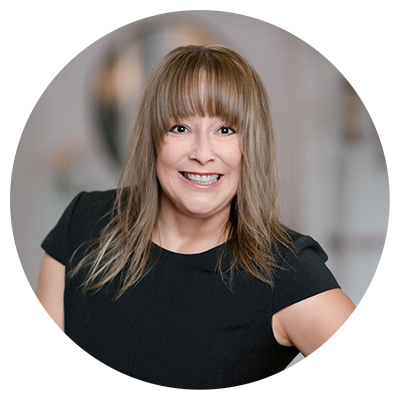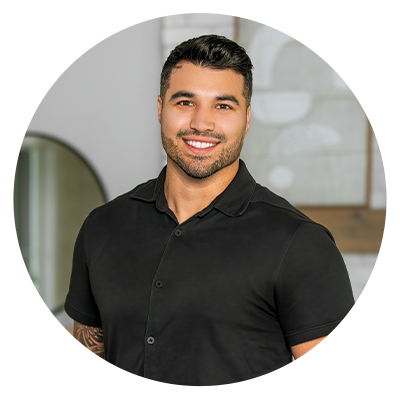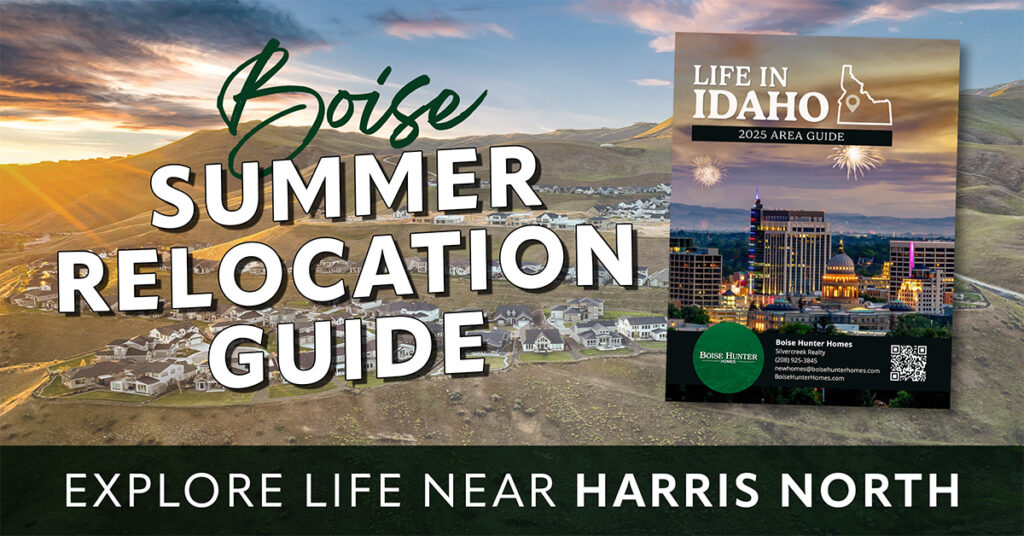
See all 43 photos
Overview
- 4 Bedrooms
- 3.5 Bathrooms
- 3 Garages
- 2,934 ft2
About This Home
Limited time: Ask about exclusive seasonal savings on this home!
This two-story Aspen home offers one of the most compelling price points in Dry Creek Ranch and enjoys unparalleled access to the neighborhood’s top amenities, including the 5-acre community center, greenbelt, and organic farm. Step through the covered porch into a grand entryway with dual tray ceilings and a glass double-door office. Beyond the entry, the open floorplan leads to a spacious great room featuring a platform fireplace, a bright dining area with a multi-slider to the extended covered patio, and a chef’s kitchen with ample storage. Upstairs, discover a massive loft and oversized laundry room, along with a primary suite filled with premium amenities, including a freestanding tub, tiled shower, and generous walk-in closet.
Home is ready now.
Tour This Home
Property Id: 35194
Price: $ 903,665
Property Size: 2,934 ft2
Bedrooms: 4
Bathrooms: 3.5
Garages: 3
Similar Homes
Dry Creek Ranch
Ready Now
Savings Event
$ 895,092
13900 N. Ermine Ave.
13900 N. Ermine Ave.
$ 895,092
4 Beds
3.5 Baths
2,934 ft2
Dry Creek Ranch
Ready Now
Savings Event
$ 921,714
13906 N. Malheur Pl.
13906 N. Malheur Pl.
$ 921,714
3 Beds
4 Baths
2,780 ft2
Dry Creek Ranch
Ready Now
Savings Event
$ 899,237
13937 N. Malheur Pl.
13937 N. Malheur Pl.
$ 899,237
3 Beds
3.5 Baths
2,780 ft2
Dry Creek Ranch
Ready Now
Savings Event
$ 893,875
13898 N. Malheur Pl.
13898 N. Malheur Pl.
$ 893,875
4 Beds
2.5 Baths
2,675 ft2


