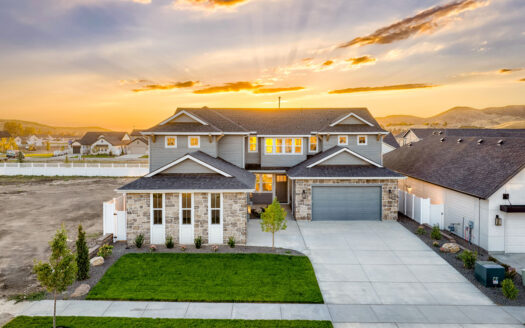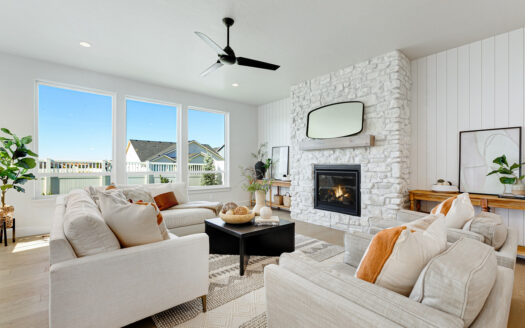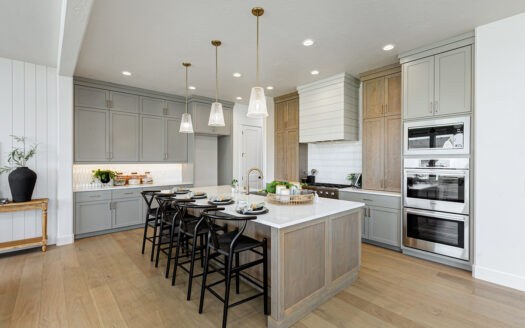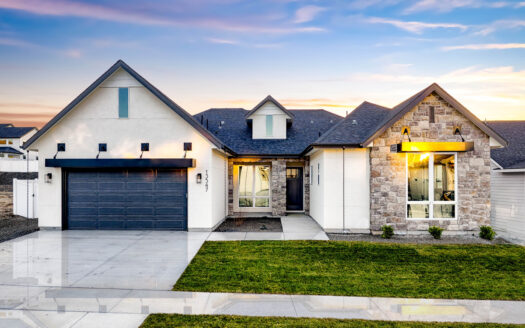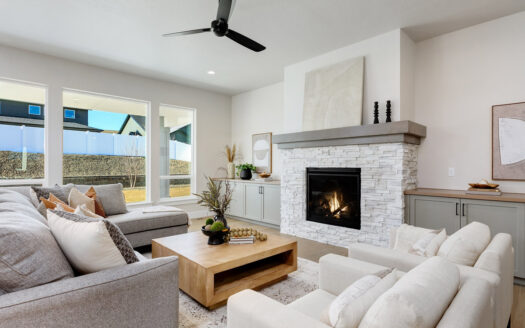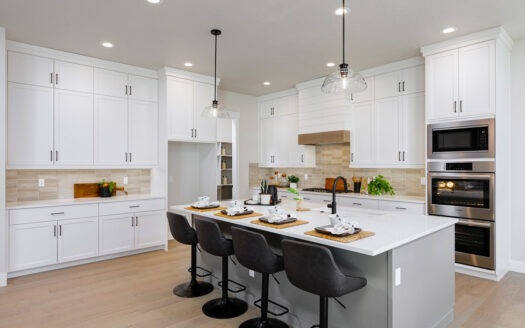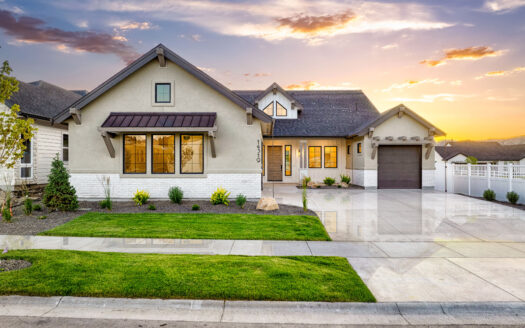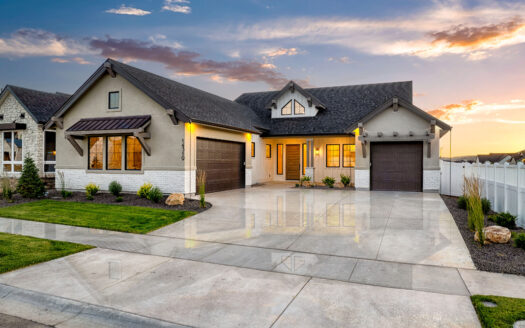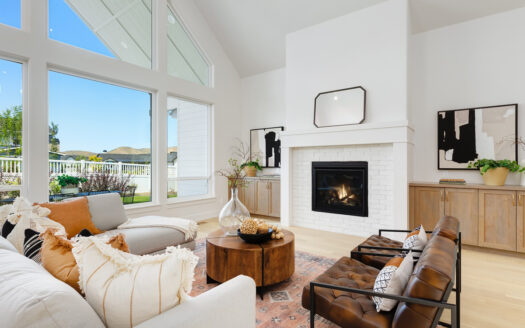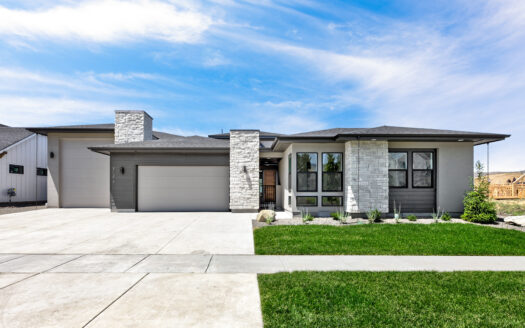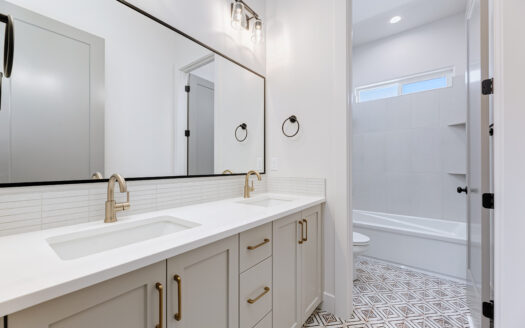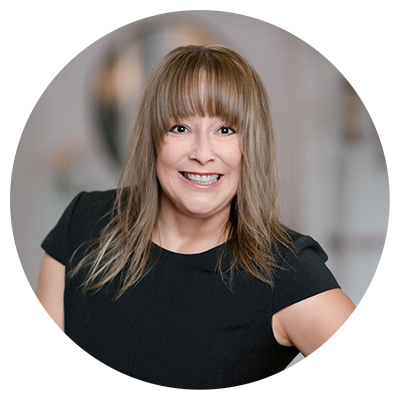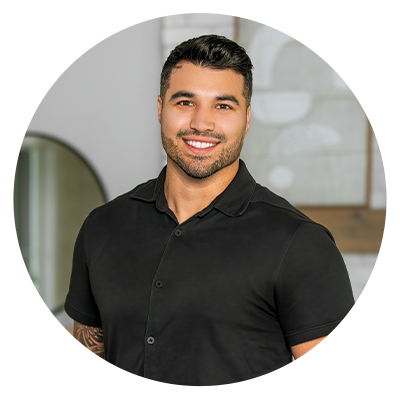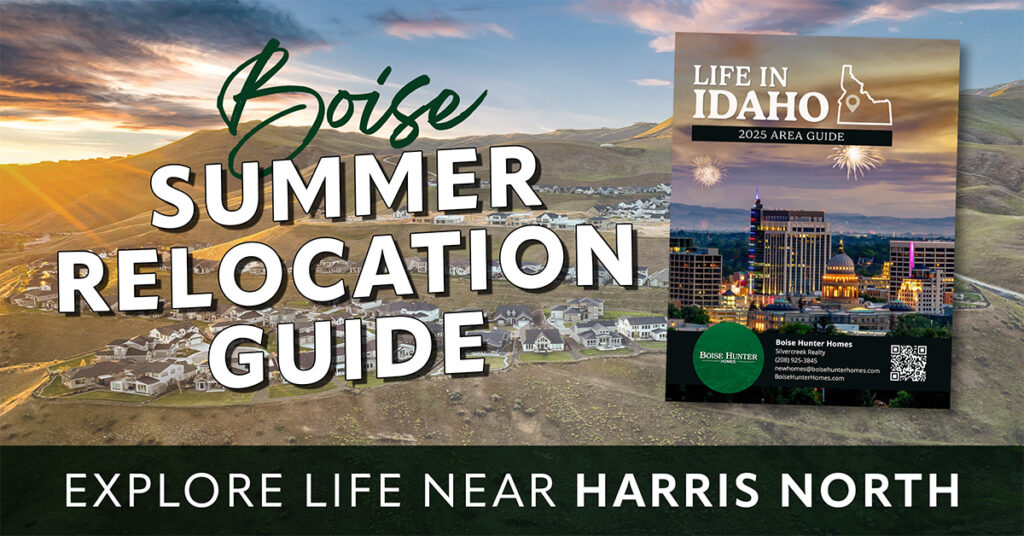See all 44 photos
Overview
- 5 Bedrooms
- 4.5 Bathrooms
- 3+ Shop Garages
- 3,659 ft2
About This Home
Located in the desirable Estates at Dry Creek Ranch, this home impresses with outstanding curb appeal, oversized rooms, and a shop expansion in the garage. Beyond the long entryway, the great room makes a statement with a platform fireplace, soaring two-story ceilings, and an open concept that flows easily between spaces. The chef’s kitchen features wall-to-wall windows in the dining area along with a generous L-shaped island, handsome cabinetry, and a multi-panel sliding glass door opening to the covered patio. The main-level primary suite is a perfect place to begin and end the day, complete with a freestanding tub, walk-in shower, and massive closet. Upstairs, a spacious loft is surrounded by several large bedrooms and bathrooms.
Home is ready now.
Tour This Home
Property Id: 38519
Price: $ 1,354,328
Property Size: 3,659 ft2
Bedrooms: 5
Bathrooms: 4.5
Garages: 3+ Shop
Similar Homes
Dry Creek Ranch
Ready February '26
$ 1,209,971
7535 W. Diamond Lake Dr.
7535 W. Diamond Lake Dr.
$ 1,209,971
4 Beds
4.5 Baths
3,675 ft2
Dry Creek Ranch
Ready Now
$ 1,154,839
14293 N. Goldfinch Ave.
14293 N. Goldfinch Ave.
$ 1,154,839
3 Beds
3.5 Baths
3,001 ft2
Dry Creek Ranch
Ready Now
$ 1,099,900
14319 N. Goldfinch Ave.
14319 N. Goldfinch Ave.
$ 1,099,900
3 Beds
2.5 Baths
2,925 ft2
Dry Creek Ranch
Ready Now
$ 1,299,900
14227 N. Hornbill Way
14227 N. Hornbill Way
$ 1,299,900
3 Beds
2.5 Baths
3,294 ft2


