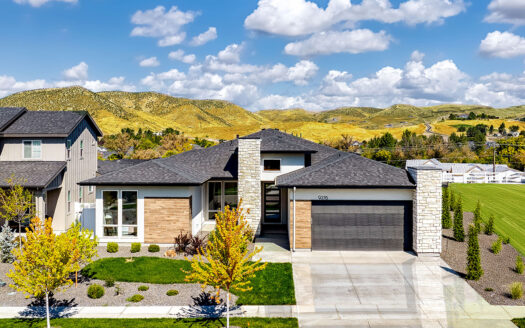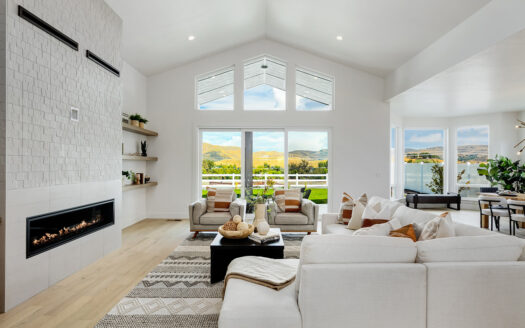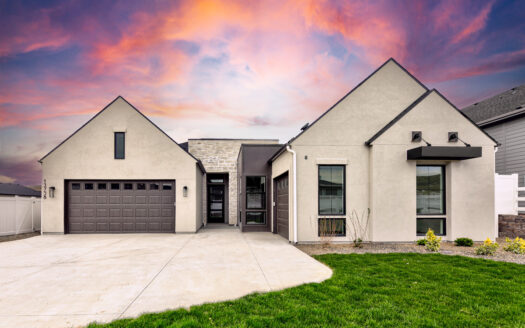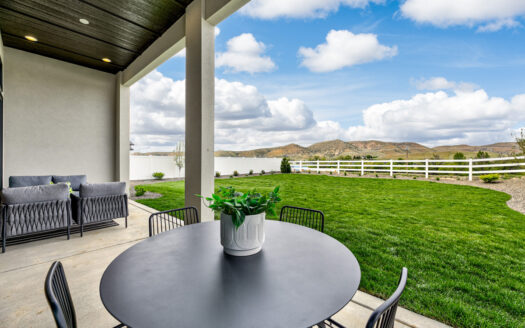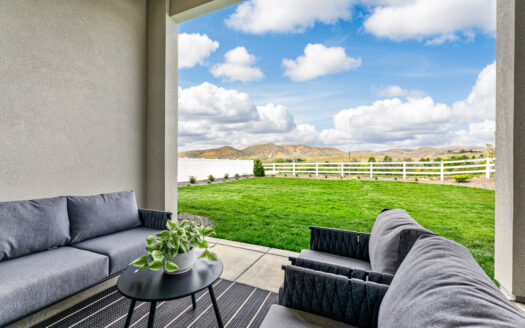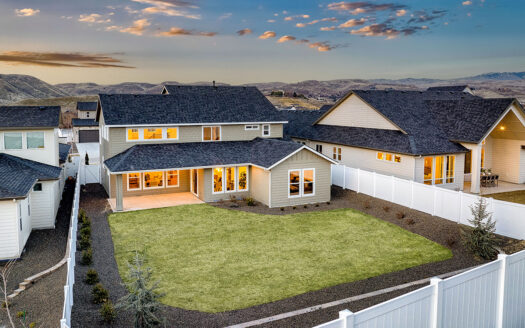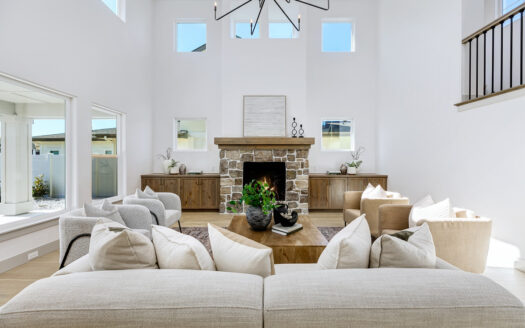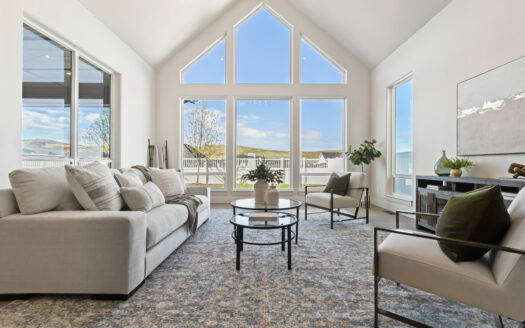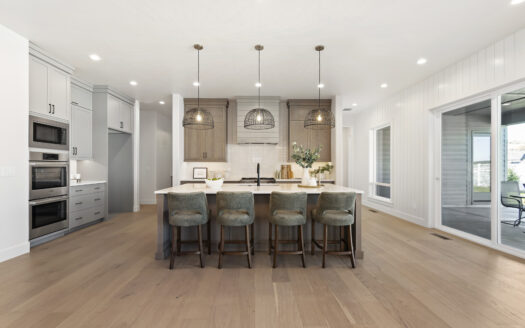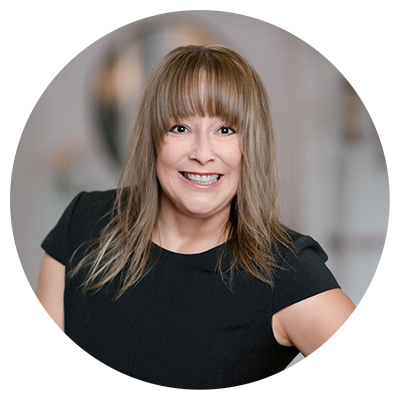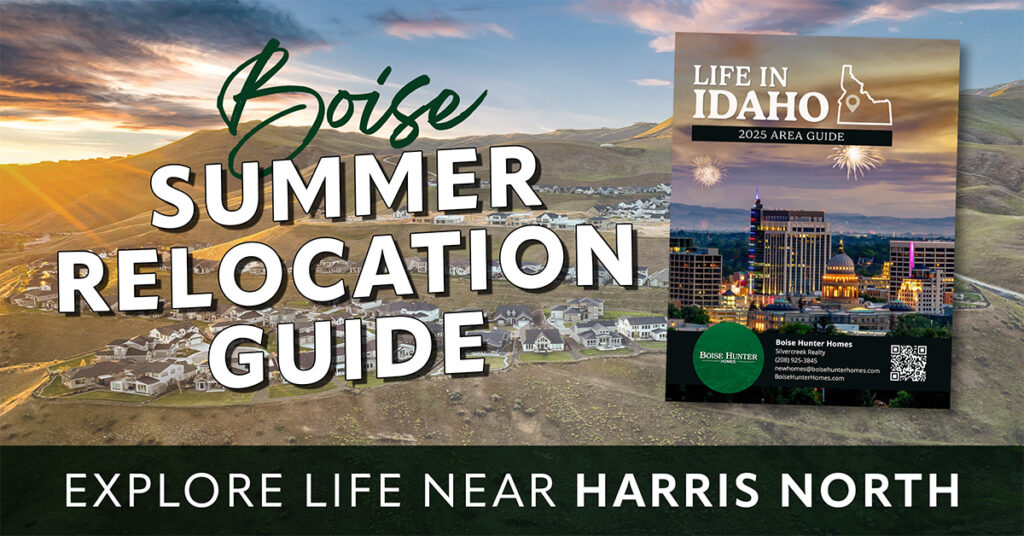
See all 44 photos
Overview
- 5 Bedrooms
- 4.5 Bathrooms
- 2+ RV Garages
- 4,503 ft2
About This Home
Limited time: Ask about exclusive seasonal savings on this home!
Nothing says “Idaho” like an RV garage. Located in the gorgeous Eagle foothills, this Elkhorn home is your hub for recreation. Past the covered wraparound porch, the home flows into an open concept with soaring ceilings, a wall of windows, and glass multi-slide doors. The spacious great room features a fireplace opposite the gourmet kitchen, complete with tall cabinets, a buffet bar, and a wraparound butler’s pantry. A downstairs guest suite includes its own ensuite bath, while an upstairs loft adds flexible living space. The primary suite enjoys a covered balcony, morning room, and modern bathroom centered around a free-standing tub. A massive walk-in closet segues into the large laundry room for easy access. Now open, the Dry Creek Ranch Community Clubhouse spans five manicured acres, featuring courts, a pool, and an 8,840 sqft. clubhouse with state-of-the-art amenities.
Home is under construction with an April 2026 completion date. Photos similar.
Tour This Home
Property Id: 38473
Price: $ 1,494,330
Property Size: 4,503 ft2
Bedrooms: 5
Bathrooms: 4.5
Garages: 2+ RV
Floorplan: Elkhorn
Similar Homes
Dry Creek Ranch
Ready Now
Savings Event
$ 1,299,900
9276 W. Sooty Grouse Ct.
9276 W. Sooty Grouse Ct.
$ 1,299,900
3 Beds
2.5 Baths
3,227 ft2
Dry Creek Ranch
Ready Now
Savings Event
$ 1,499,900
13758 N. Ruffed Grouse Way
13758 N. Ruffed Grouse Way
$ 1,499,900
4 Beds
3.5 Baths
3,733 ft2
Dry Creek Ranch
Ready Now
Savings Event
$ 1,129,900
9295 W. Sooty Grouse Ct.
9295 W. Sooty Grouse Ct.
$ 1,129,900
5 Beds
4 Baths
3,361 ft2
Dry Creek Ranch
Ready Now
Savings Event
$ 1,319,900
13567 N. Ruffed Grouse Pl.
13567 N. Ruffed Grouse Pl.
$ 1,319,900
3 Beds
2.5 Baths
3,312 ft2


