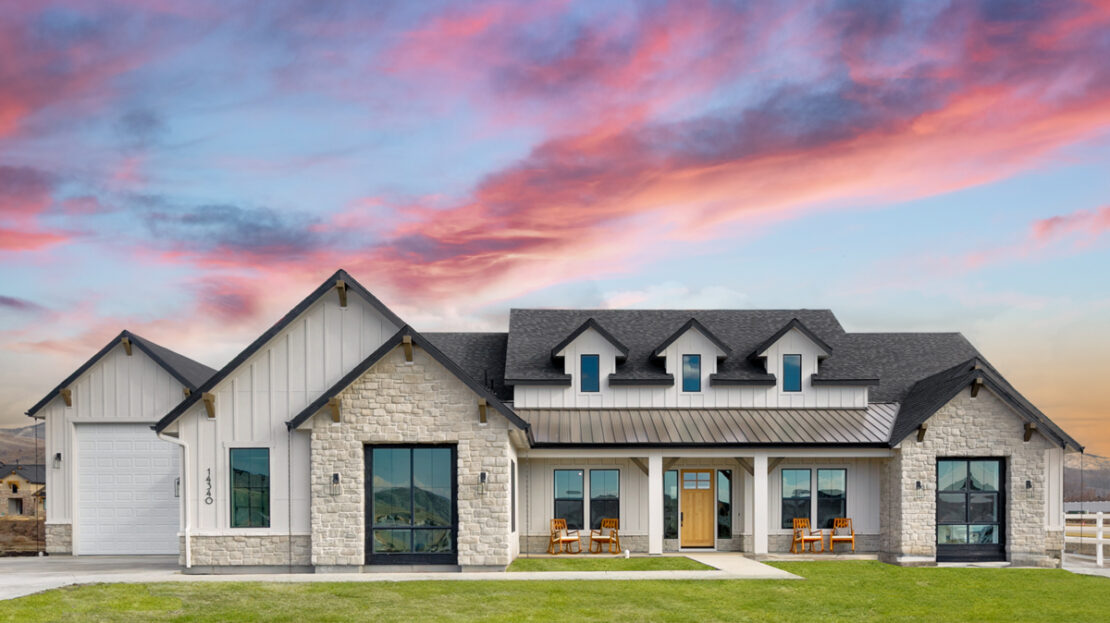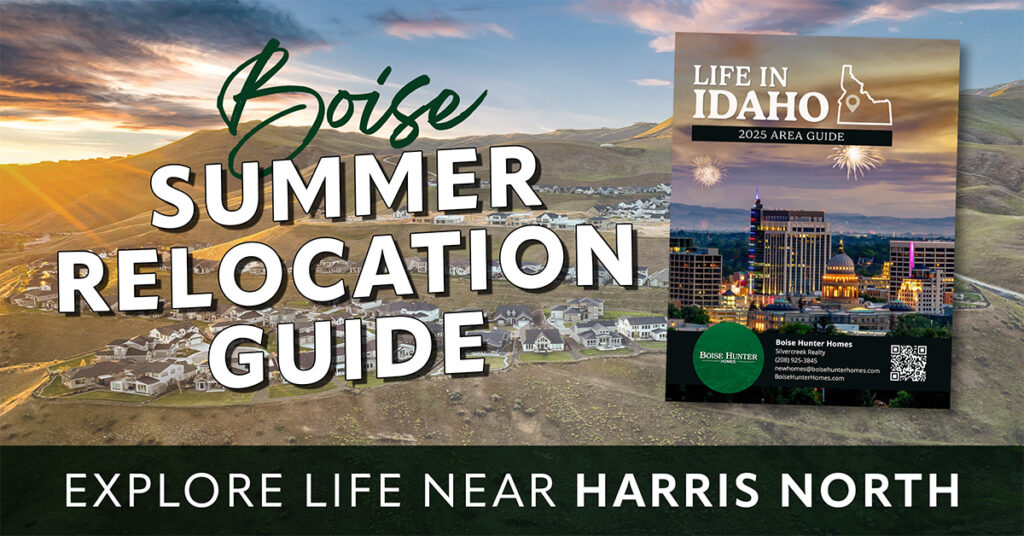
See all 37 photos
Overview
- Updated On:
- January 14, 2026
- 4 Bedrooms
- 3.5 Bathrooms
- 3 Garages
- 3,585 ft2 Area Size
Amethyst
Description
The Amethyst creates a grand statement from the moment you see it. Enjoy the 3-car side load garage design, which accentuates the gorgeous entry under the large covered porch. Enter the home to an elongated entry with a double door office to your left and then step inside one of the largest great rooms that we offer with its towering windows and centered fireplace. The booming kitchen matches the grandeur in the heart of the home with an oversized pantry and vast amount of counterspace. The master suite includes tall windows with views out to the beautiful yard, a soaker tub, and tiled walk-in shower. The guest suite situated next to the flex room offers a variety of living options, depending on your needs. Best of all, The Amethyst is part of The Estates at Dry Creek Ranch, which features acreage homesites with estate-like homes and the best in new home finishes.
The Sales Center for Dry Creek Ranch is located at
13641 N. Sage Grouse Place
(208) 608-2702
Available Amethyst Specs
There are no more listings.
load more listings
Features
Amenities and Features
Other Features
Boat Garage Option Available
Covered Patio
Fireplace
Flex Room
Guest Suite
Main-level Master
Mud Room
Office
Powder Bath
RV Garage Option Available



